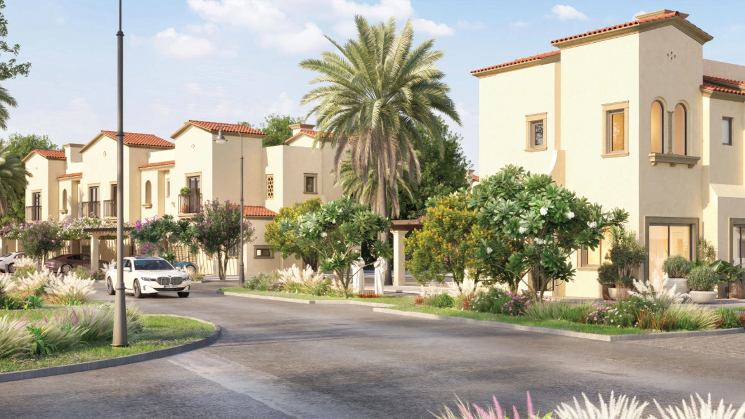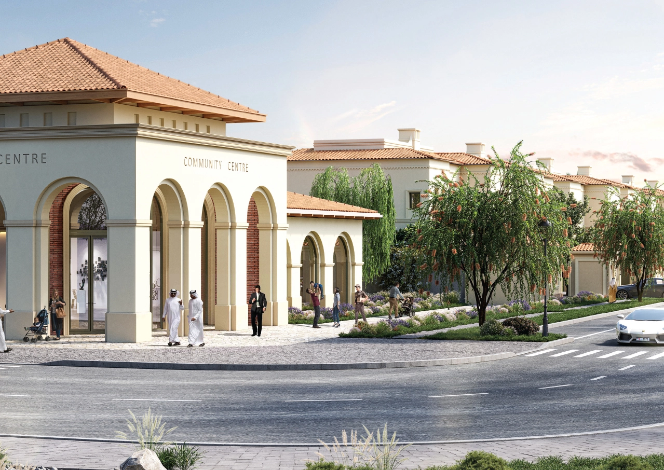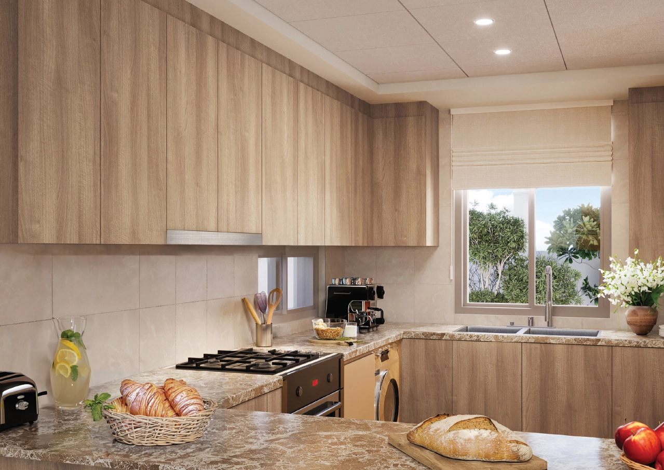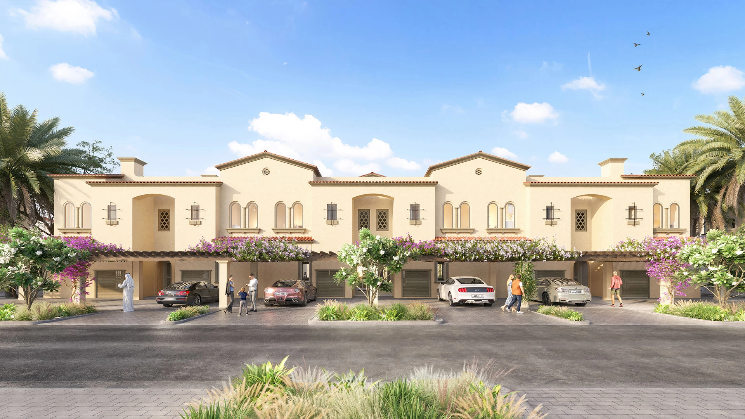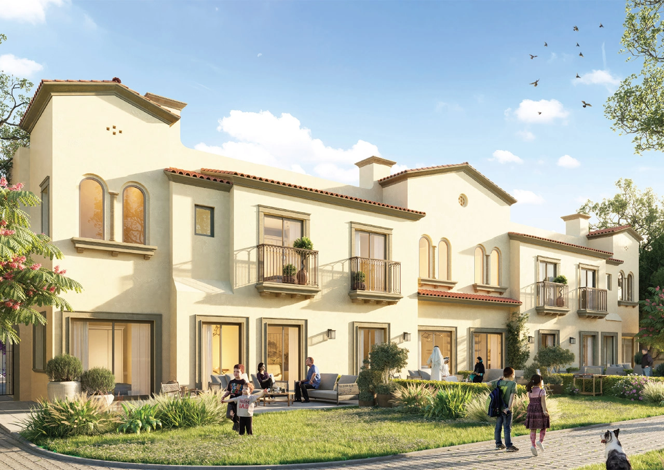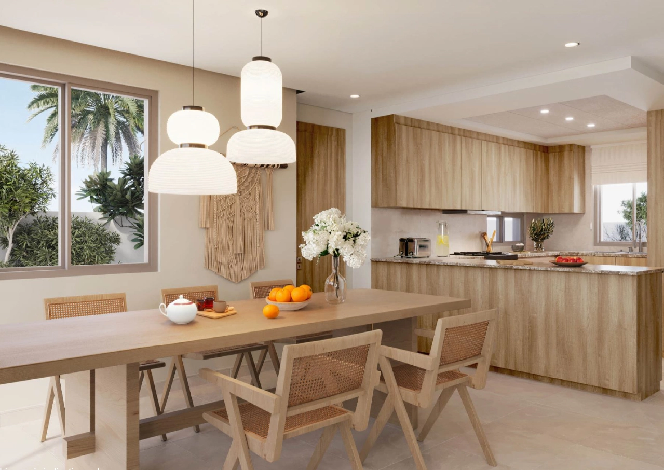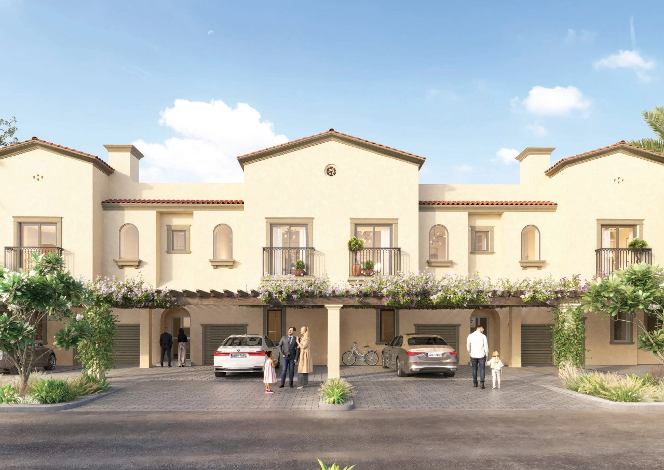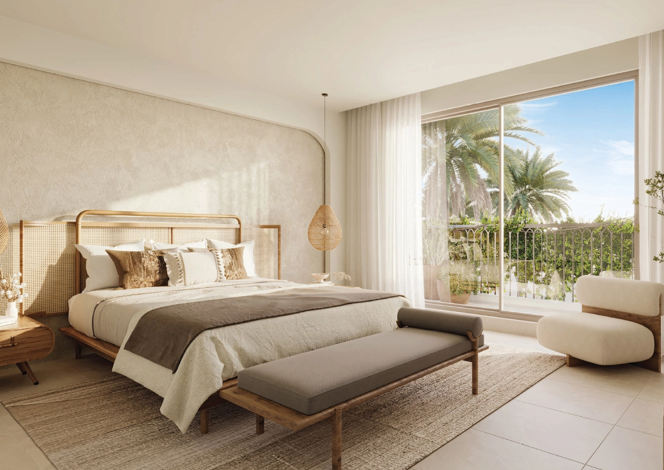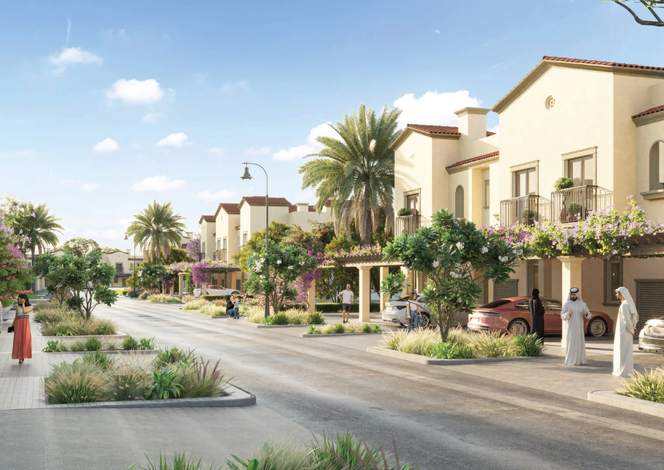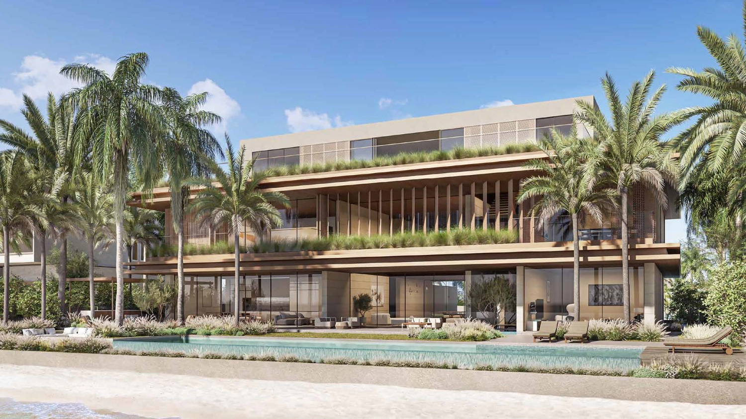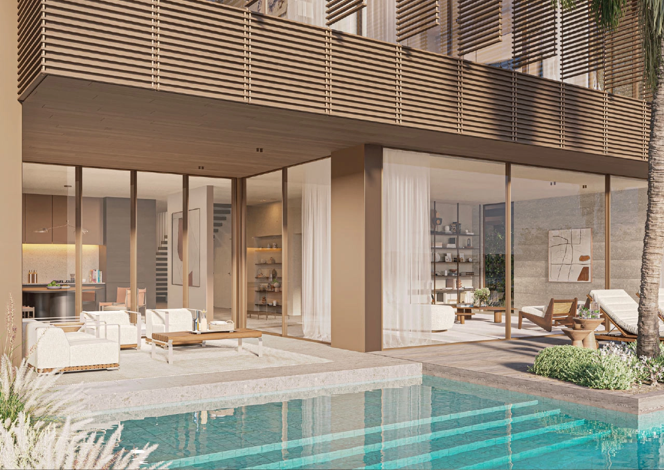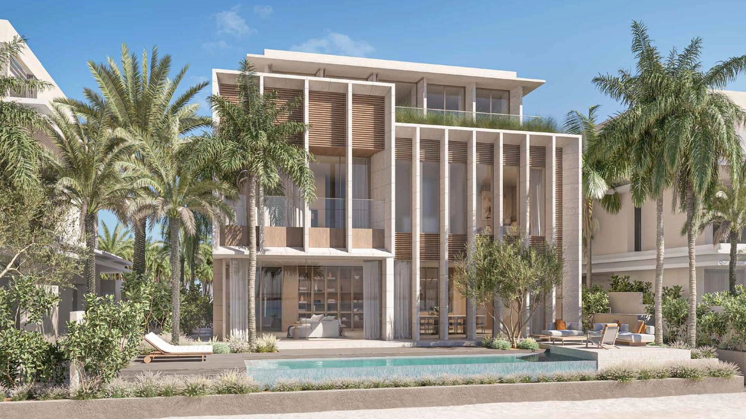Project Details
Setting & Masterplan
Marbella is part of Bloom Living, a fully integrated residential community centered around a central lake. Surrounding the water are interconnected parks, as well as walking and cycling trails. The community also features a Town Center for daily retail and dining needs. Additionally, there are clubhouse facilities, places of worship, and two international schools included in the overall plan.
Architecture & Exteriors
The design draws inspiration from Mediterranean Spanish architecture, blended with modern lines. The villas are situated along landscaped streets and offer views of the lake, featuring carports and spacious terraces that encourage a seamless indoor–outdoor lifestyle. Community plazas, amphitheaters, and shaded promenades enhance the experience, providing stunning vistas of sunrises and sunsets over the lake.
Interiors & Layouts
The homes are characterized by open-plan living, thoughtfully designed kitchens, and elegant finishes. A premium interior package is included as standard, while an upgraded option features polished marble, hardwood flooring, specialty paints, and designer hardware. The layouts of the larger villas also include maid’s and driver’s rooms for enhanced practicality and daily convenience.
Lifestyle & Amenities
Life centres on greenery, water and wellness. Residents access the main Clubhouse with pools, sports and recreation, plus a lakeside trail network for walks, runs and cycling. The Town Center hosts cafés, restaurants and retail. Community amphitheatres, Sunrise and Sunset Plazas, prayer facilities and schools create a complete neighbourhood experience within a short walk from home.
About The Project
Payment Plans
5%
On Booking
45%
Instalments
50%
On Handover
Features & Amenities

Cafe

Co-Working Spaces

Cycling Tracks

Lush Gardens

Gym

Healthcare Center

Jogging Path

Kids Play Areas

Nearby Masjid

Pool

Restaurants

Retail Shops

Sauna

Nearby Schools

Sports Courts

Yoga Spaces

Meditation Spaces

Kids Pool

Housekeeping

Supermarket

BBQ Area

Family Lounge

Music Room

Event Hall

Leisure Spaces

Kids Nursery

Private Meeting Rooms

Backup Power Generators

Fire Safety Systems

Car Wash Area
Project Brochure
Download the brochure for Marbella Bloom Living and get an Instant access to the payment plans, floor plans, amenities and more.
Download Brochure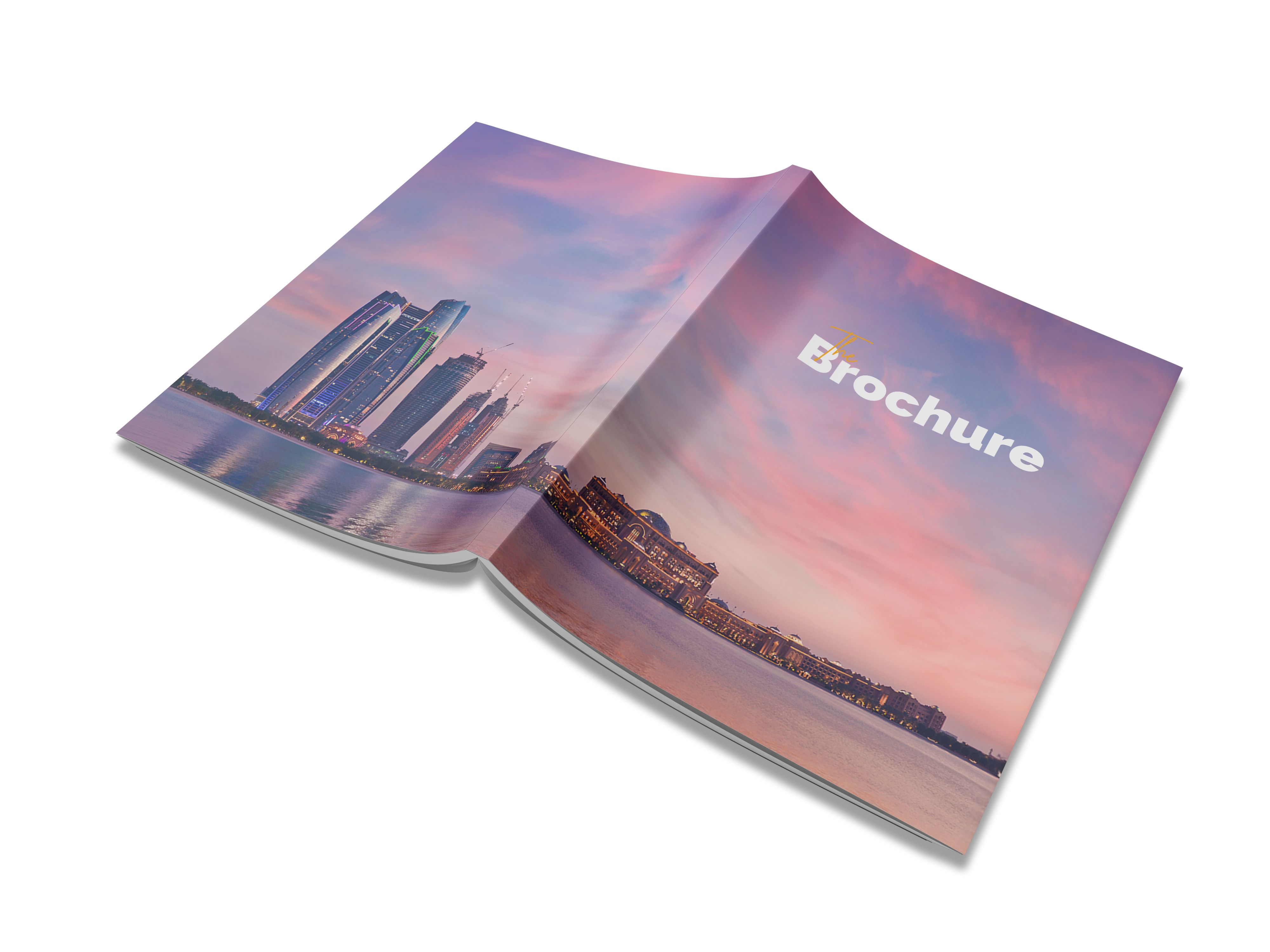
Location
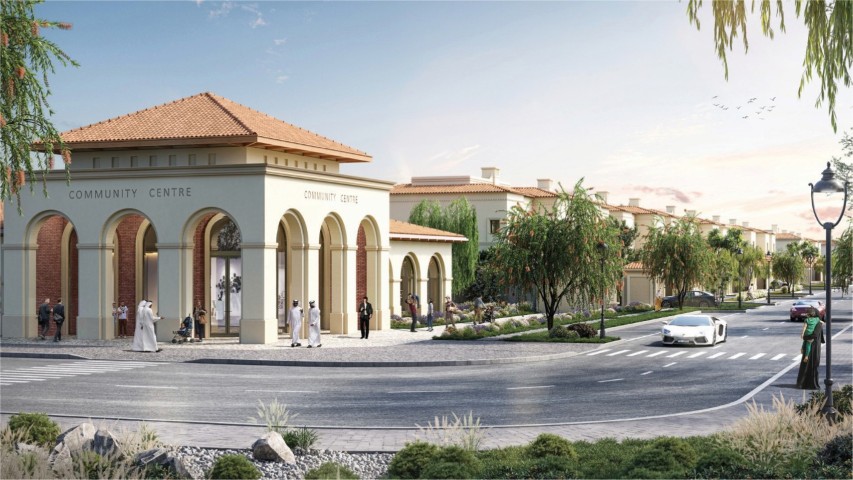
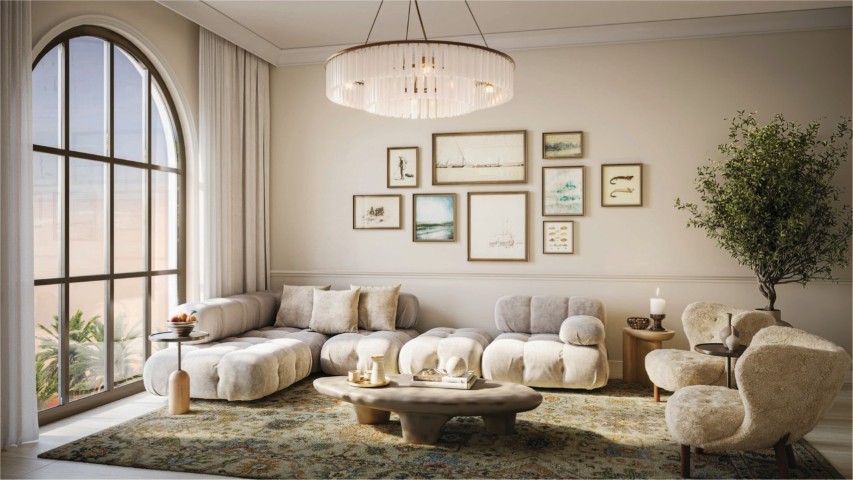
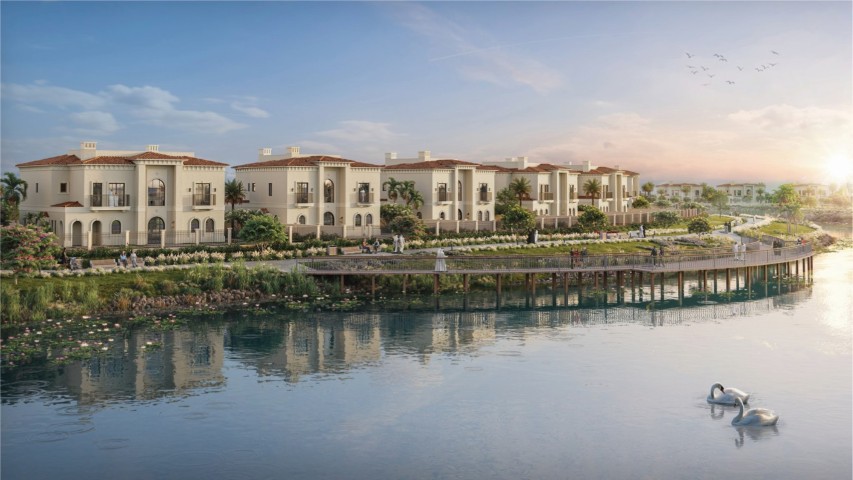
Healthcare
- 10 min hospital
Education
- 8 min school
FAQ
In Zayed City, Abu Dhabi, it is a lakeside neighbourhood within the fully integrated Bloom Living community.
Mediterranean-inspired villas with 3 to 6 bedrooms, designed for indoor-outdoor living.
Interconnected parks, a main Clubhouse with pools and sports, and a Town Centre with restaurants, cafés and retail
A large central lake with walking, running and cycling trails, plus amphitheatres and Sunset and Sunrise Plazas.
Yes. Bloom Living includes places of worship and two international schools.
Yes. Sample plans show family rooms, maid’s room, driver’s room and guest room in select 4 to 6-bedroom types.
Designer porcelain tiles, non-fading, washable, textured paints, bespoke mosaics and imported laminates focused on durability and sustainability.
Polished marble, hardwood luxury flooring, special paints, designer brass hardware, bespoke mosaics and wood veneer doors.
Yes. Short walks to pools, sports and recreation at the Clubhouse, plus cafés and retail at the Town Centre.
About The Developer
Founded in 2008, Bloom Holding operates across real estate, education, hospitality, and services. Notable developments include Bloom Gardens and the expansive Bloom Living community.


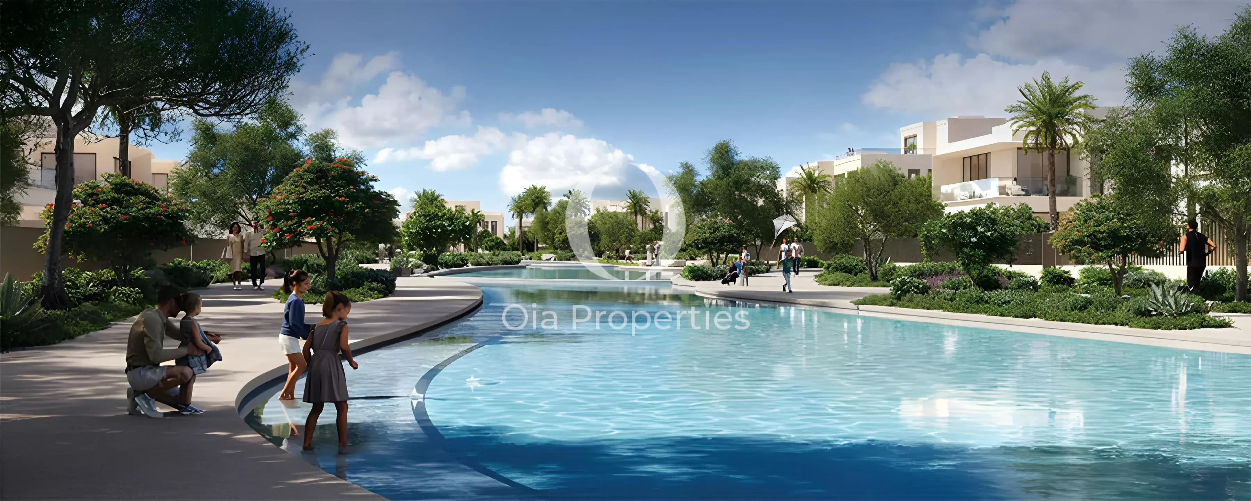
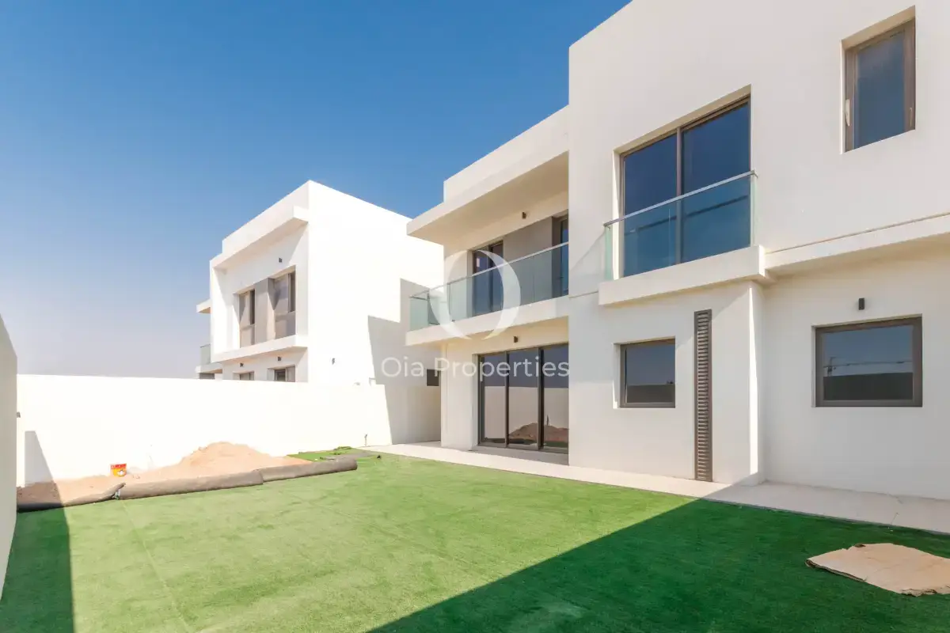
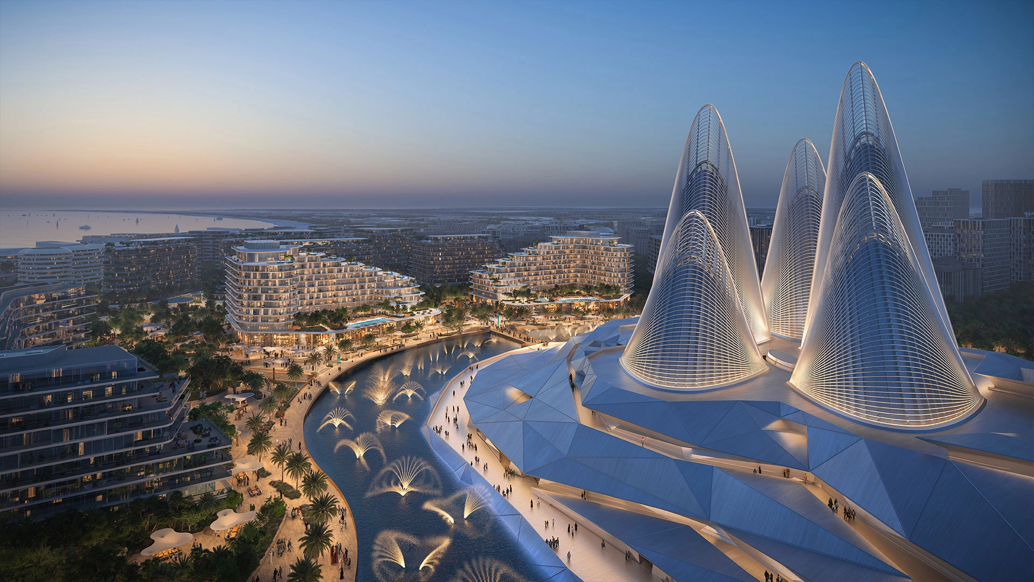
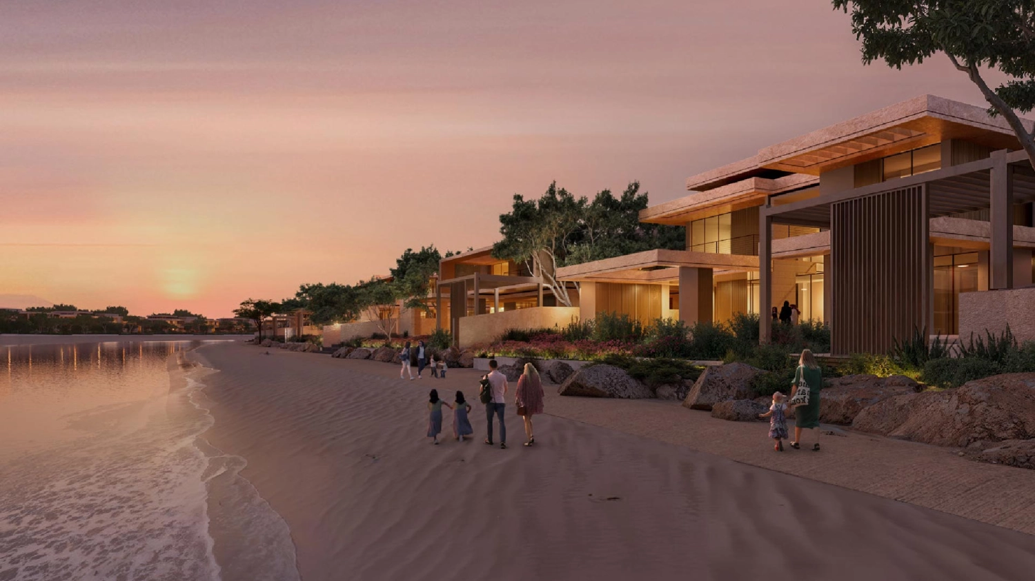
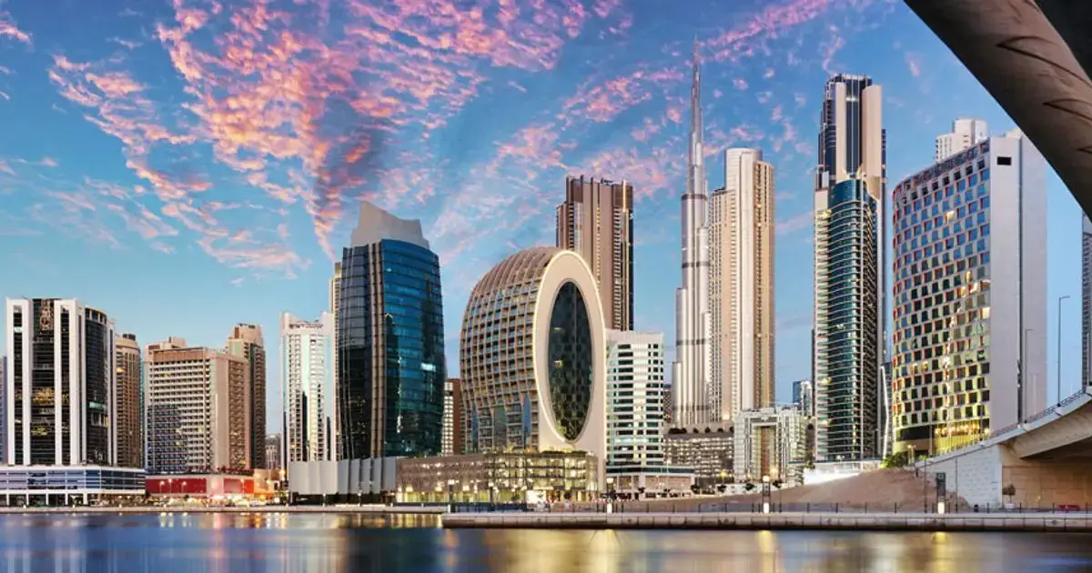
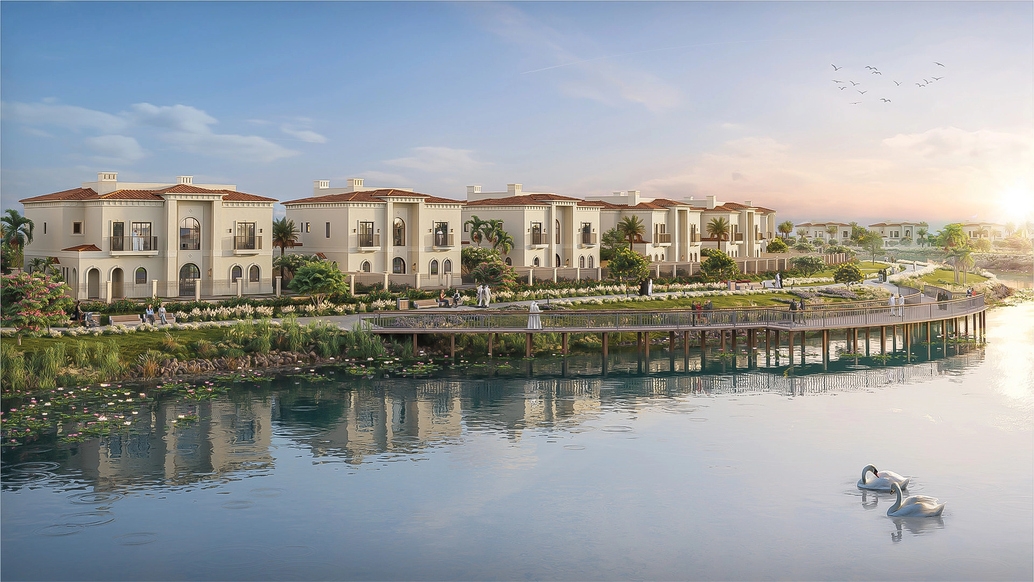
_1757420137_5b1ff1ae.webp)
_1757420137_d1ab115a.webp)
_1757420137_45ac63f4.webp)
_1757420137_3d8c80a2.webp)
_1757420137_42ecaba6.webp)
_1757420137_2c1b9222.webp)
_1757420137_8d0f1e41.webp)
_1757420138_027104c7.webp)
_1757420138_8747e543.webp)
_1757420137_c0da8ffa.webp)
_1757420138_7a12429b.webp)
_1757420137_dbae59f6.webp)
_1757420138_db88648c.webp)
_1757420138_3294151c.webp)
_1757420137_1814b51f.webp)
_1757420138_73765917.webp)
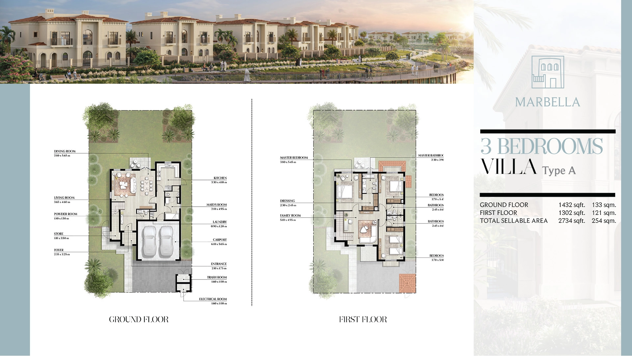
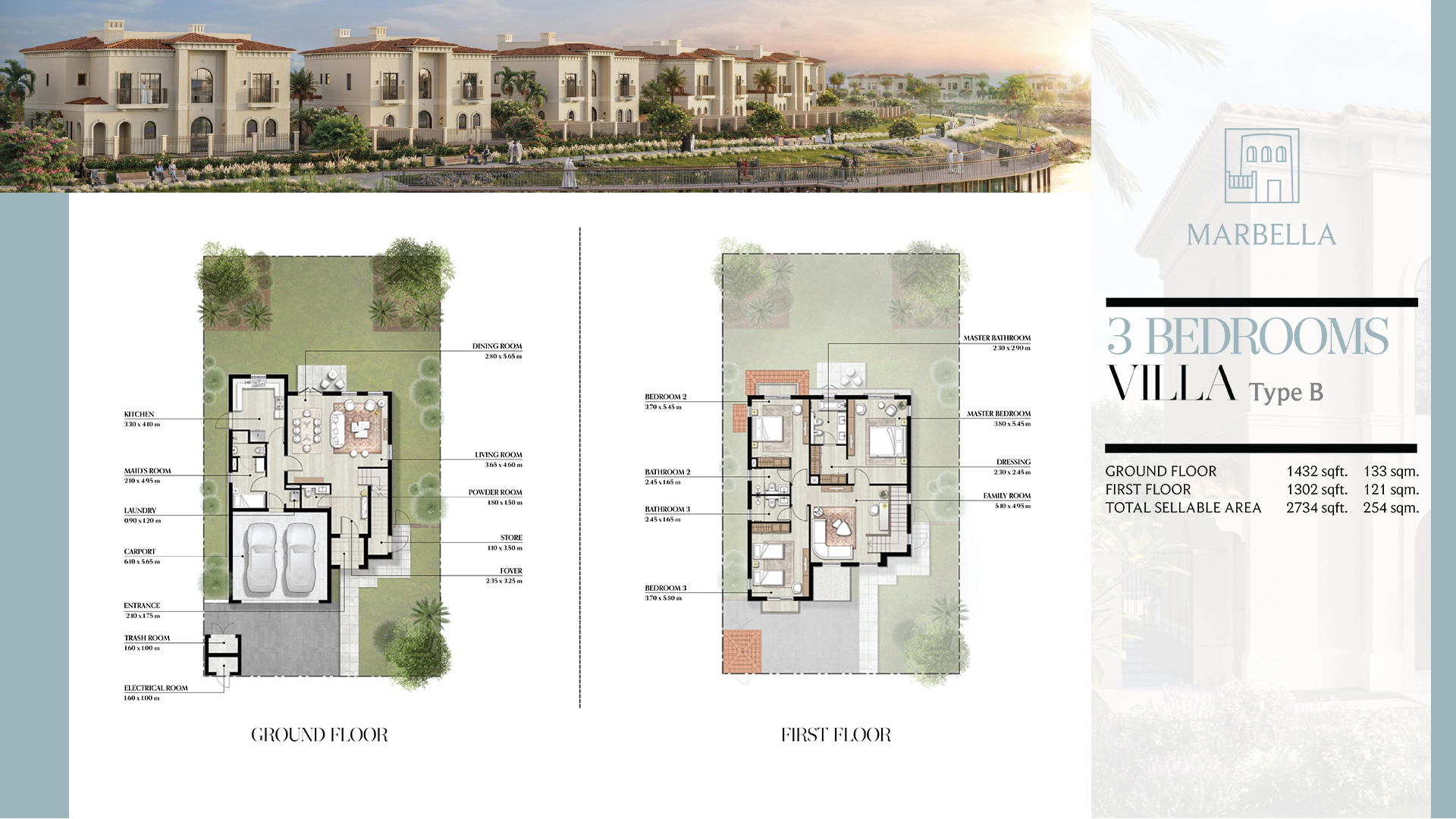
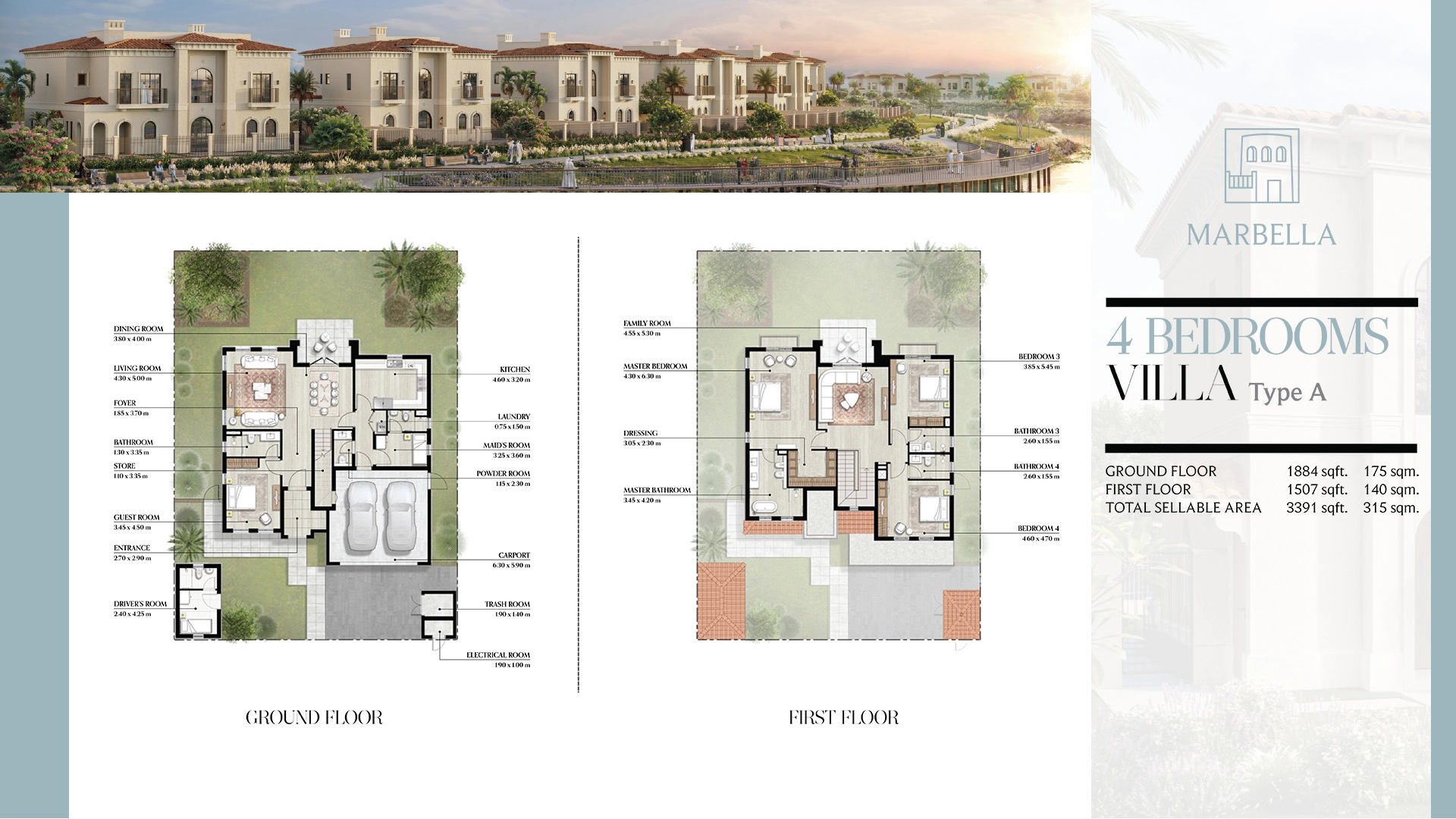
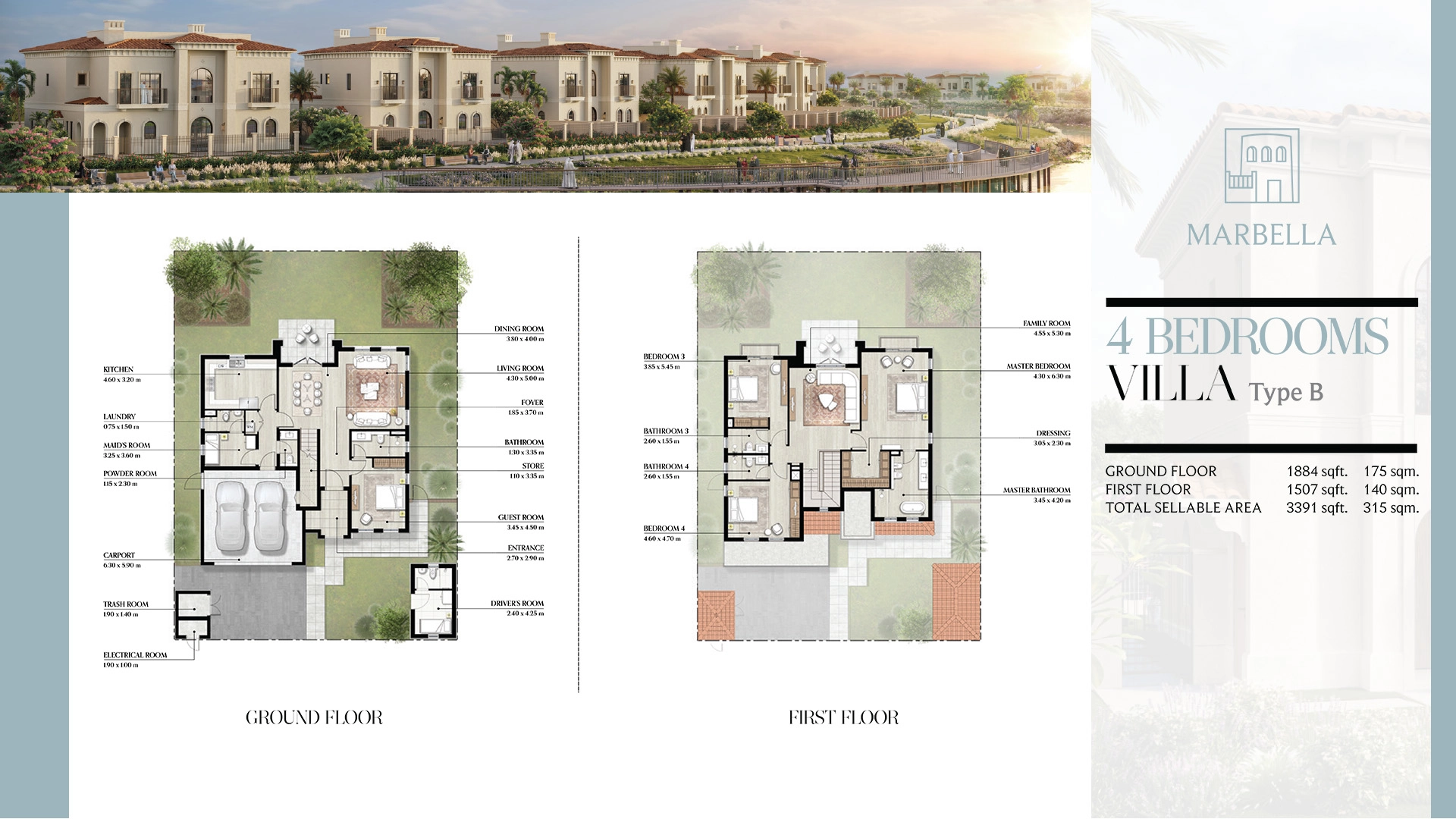
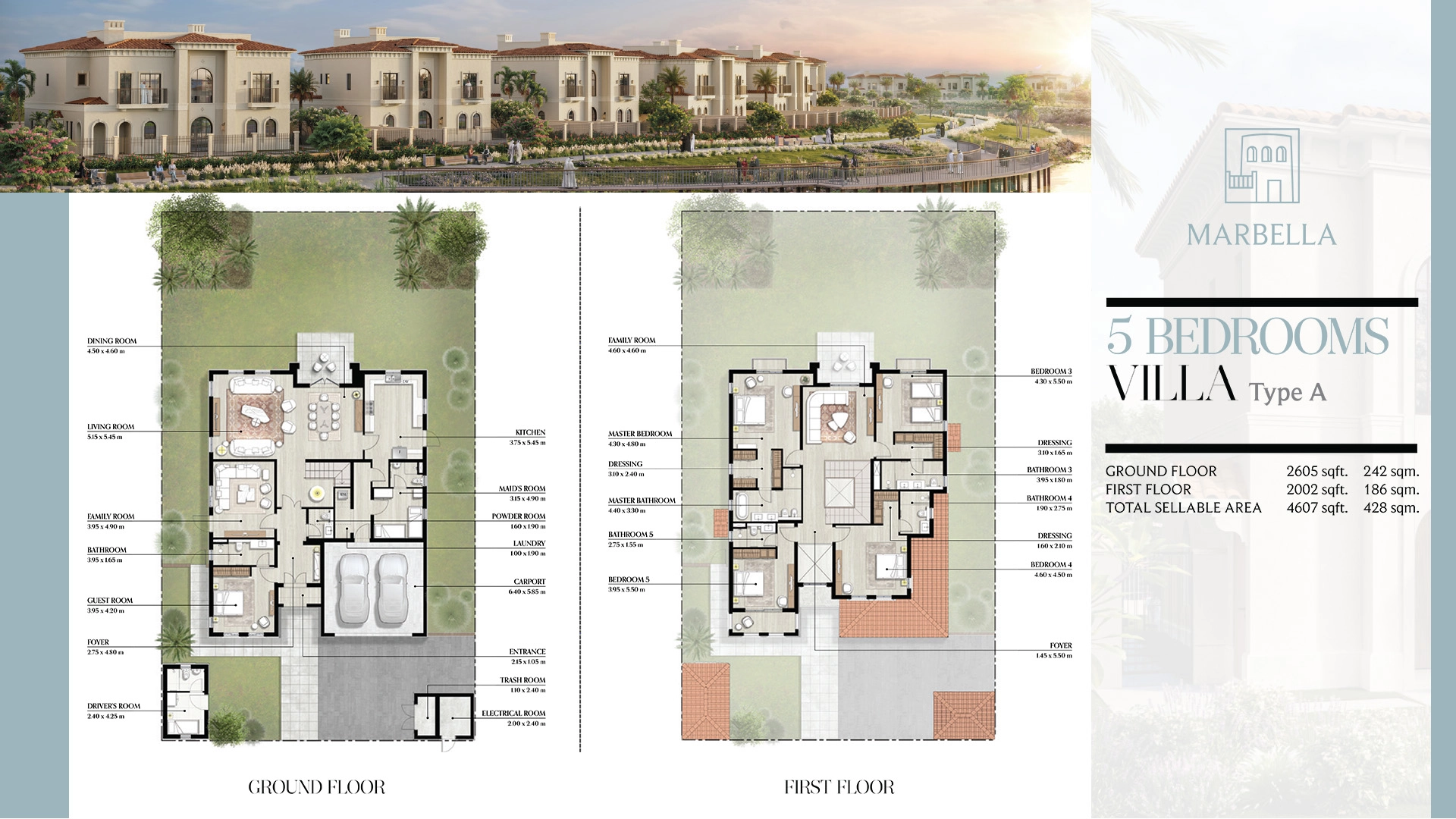
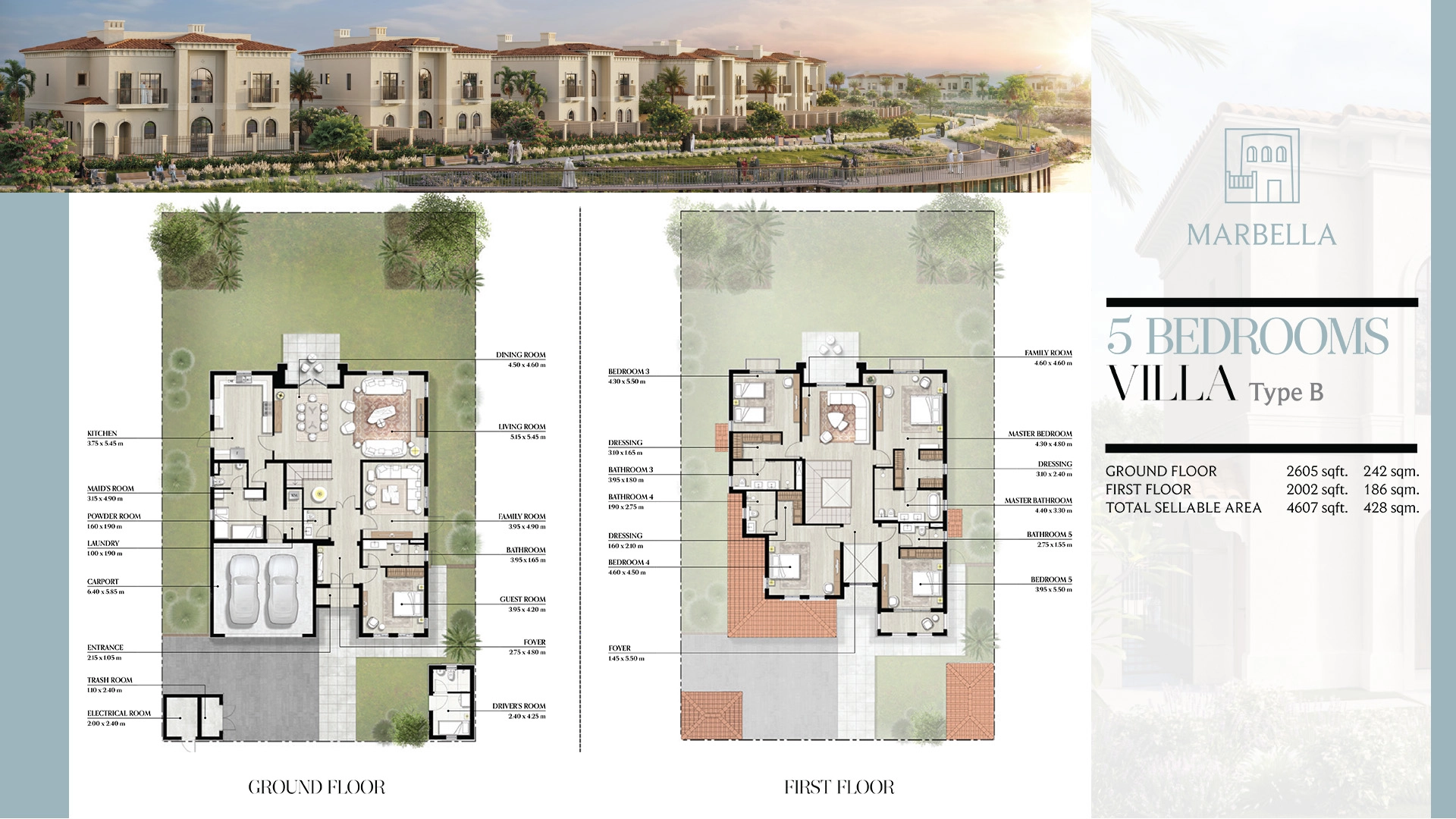
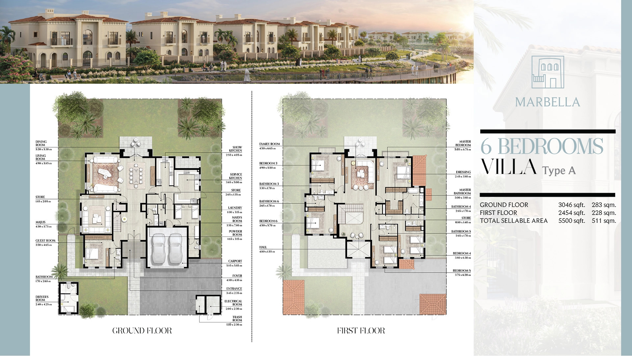
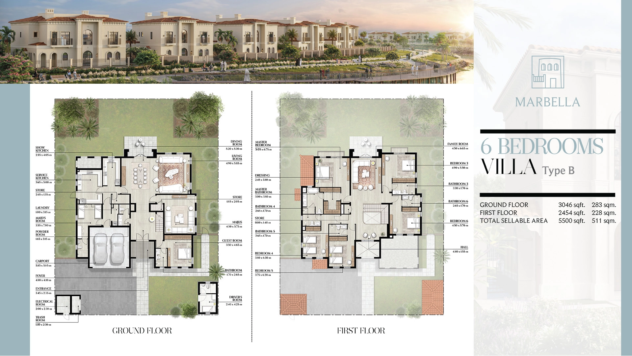
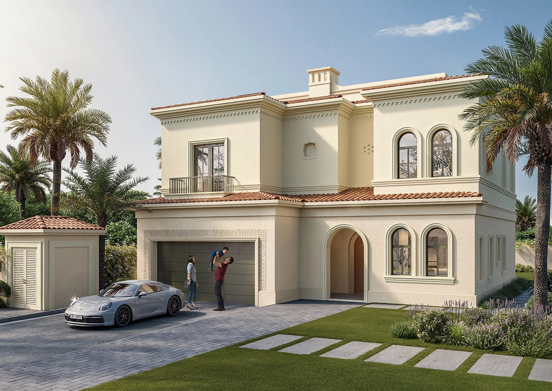
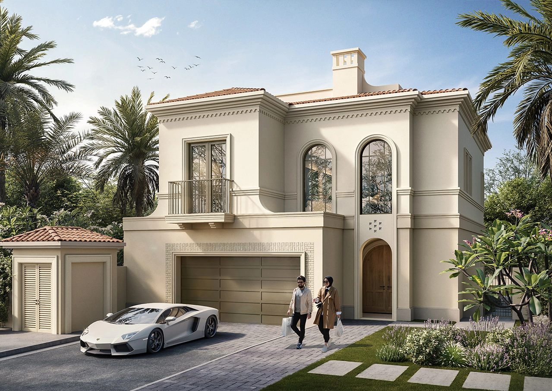
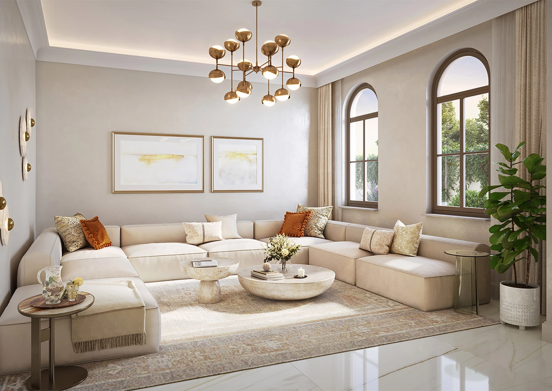
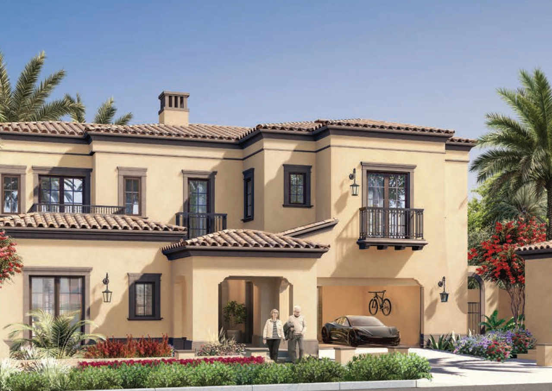
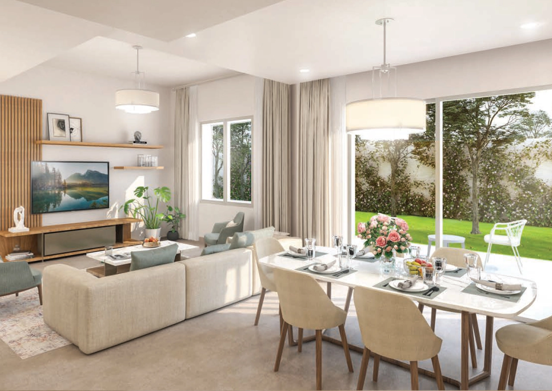
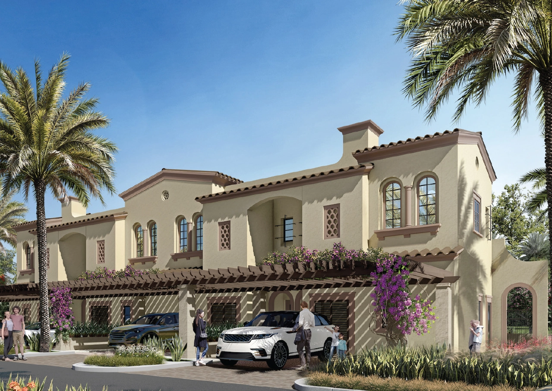
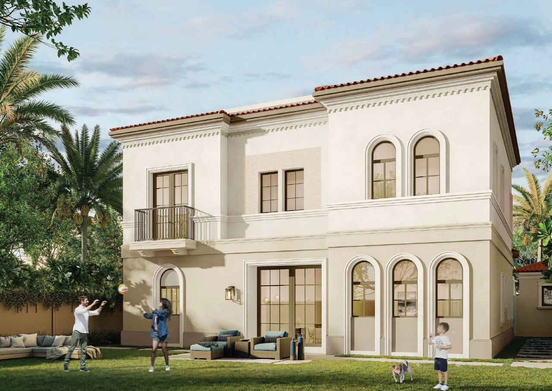
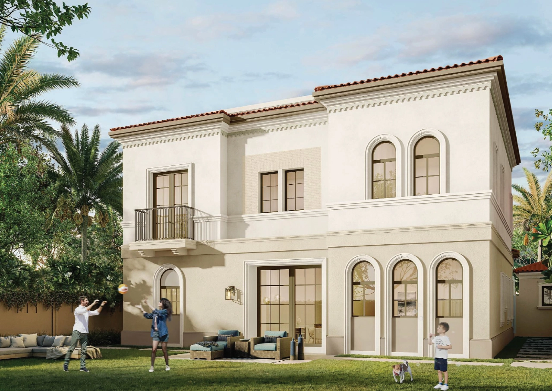
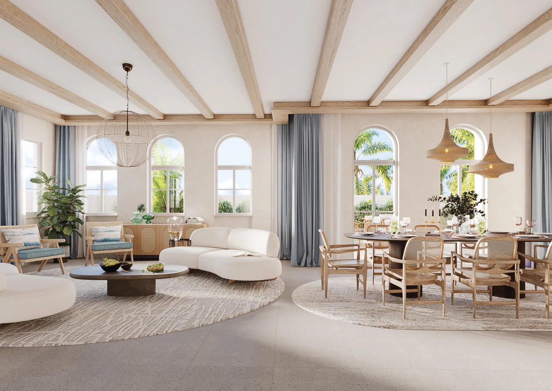
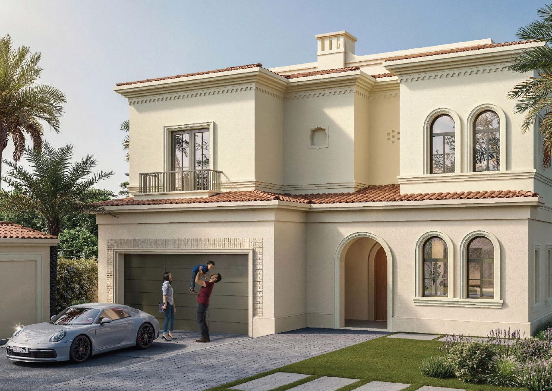
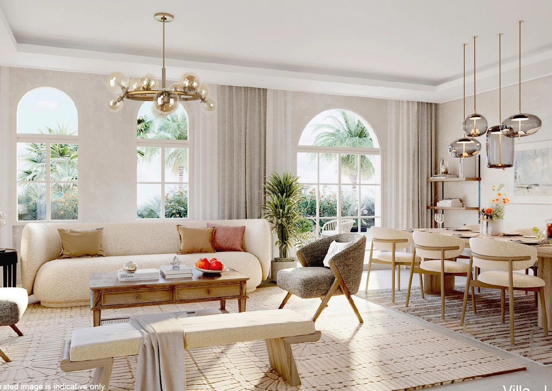
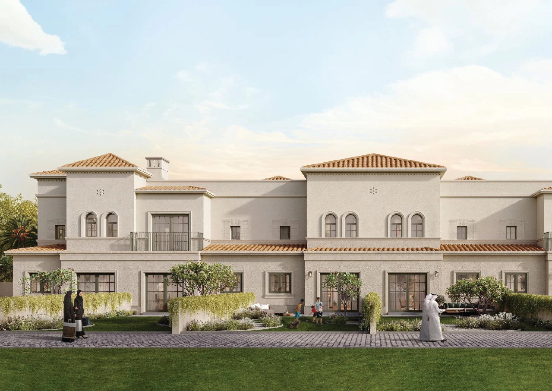
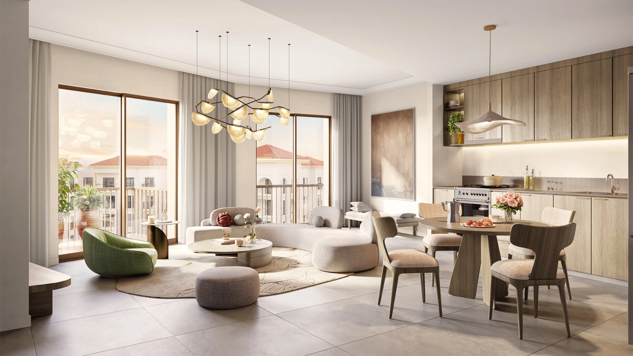
_1746466194_ccddb2ae.webp)
_1746466194_7e464a6b.webp)
