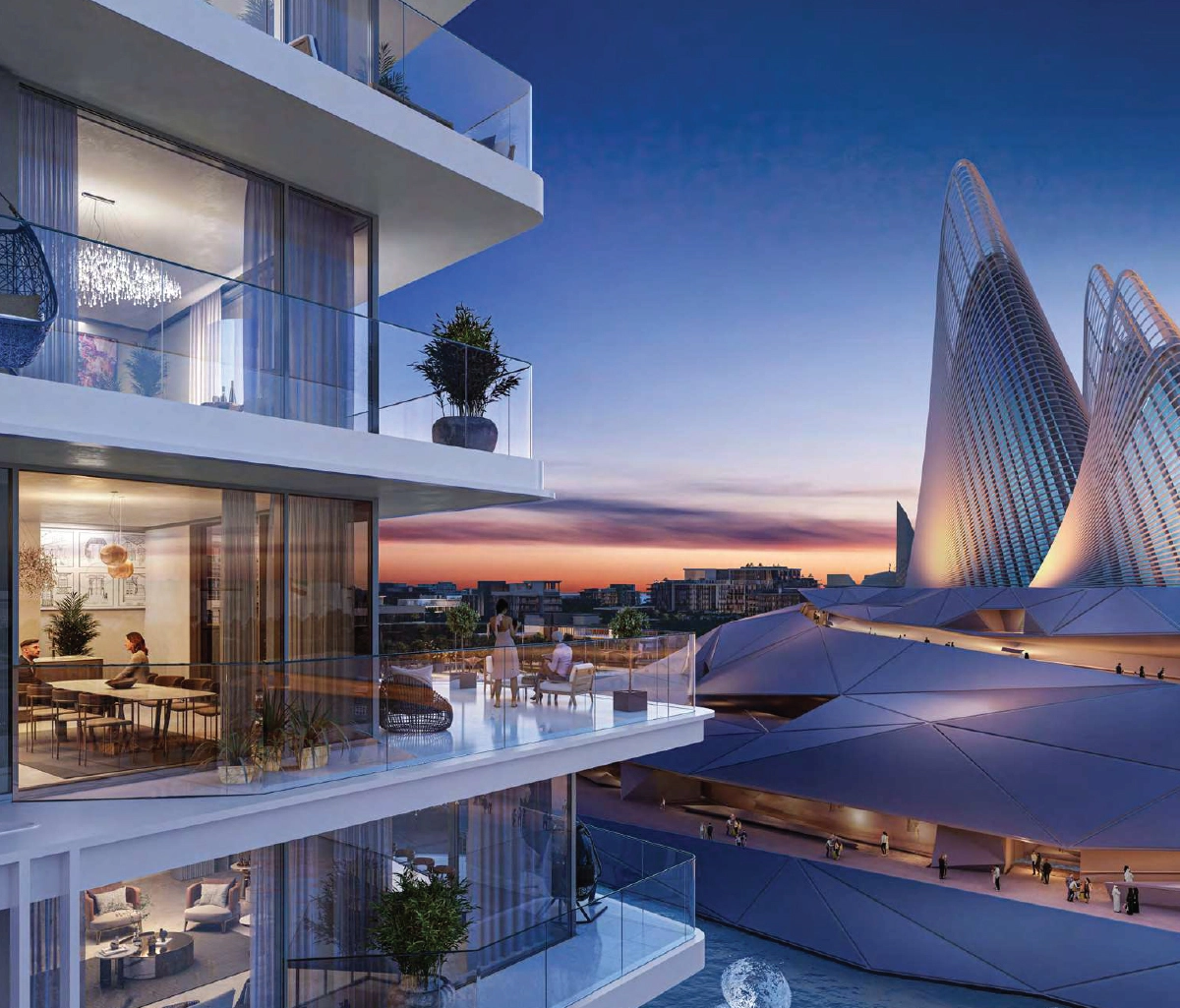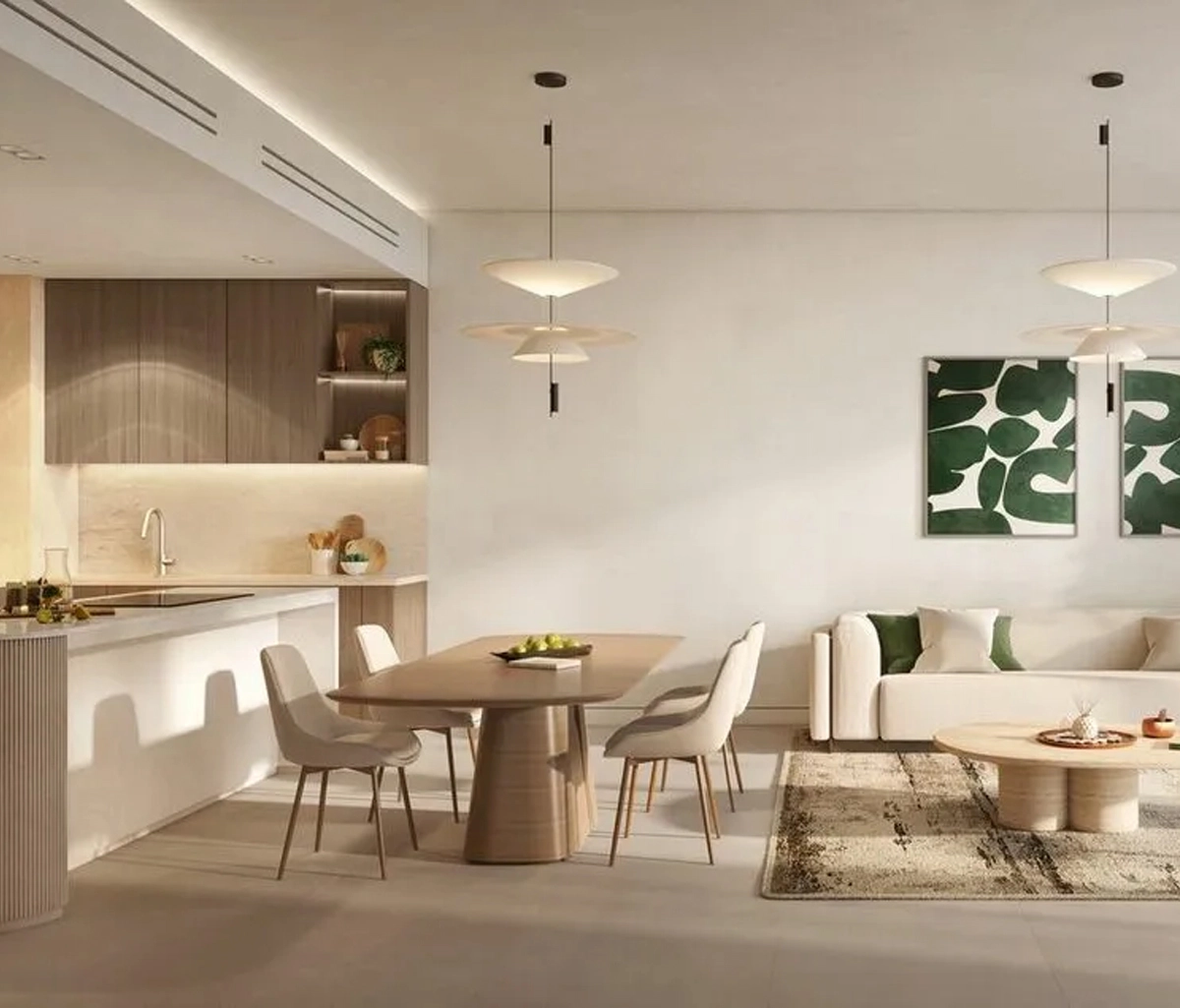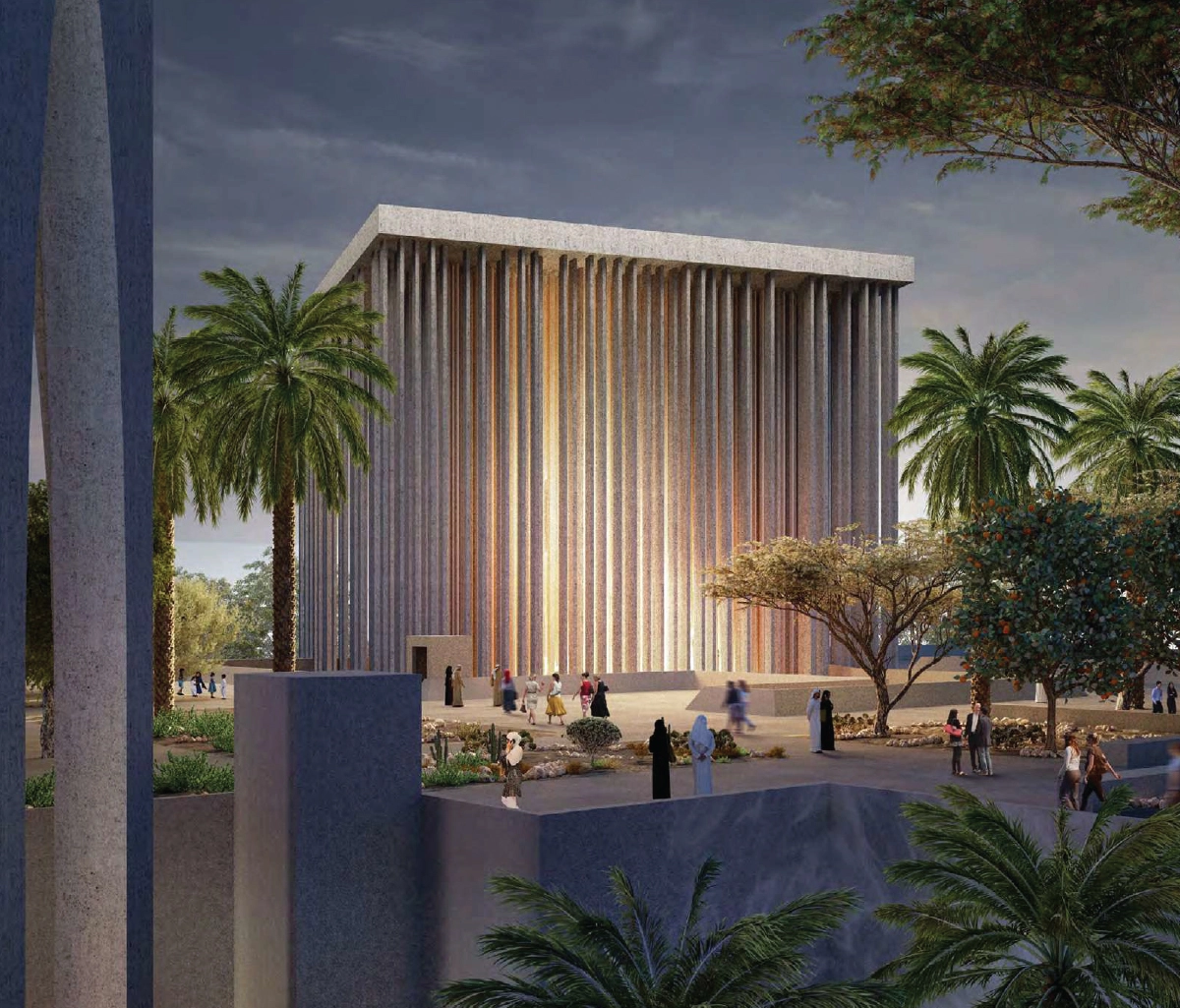Project Details
Setting & Masterplan
Fahid Beach Terraces begins the story of Fahid Island, featuring seven mid-rise buildings arranged along a gentle curve of white sand. Palm-lined pathways, small green lawns, and a car-free boardwalk help reduce traffic and create more green space, allowing daily life to flow peacefully in harmony with the coast.
Architecture & Exteriors
Buildings rise elegantly, made with pale stone, timber screens, and large glass panes. Deep balconies and rooftop shades help regulate sunlight while framing expansive views of the open sea or central parkland, ensuring that every residence enjoys a prime location with plenty of light and water.
Interiors & Layouts
Homes feature bright foyers that lead to sea-facing terraces. High ceilings and full-height windows invite the outdoors in, while fully-equipped kitchens and quiet climate control systems ensure consistent comfort. Larger layouts include maid quarters, and one penthouse at the top floor boasts wrap-around glass and a private lift lobby.
Lifestyle & Amenities
Lagoon pools line a serene beach club, creating a tranquil atmosphere. The resort features indoor-outdoor gyms, yoga decks, jogging tracks, and shaded areas for children, fostering a relaxed environment. Convenient retail spaces, waterfront cafés, and a community mosque cater to daily needs. A 24-hour concierge team is available to handle bookings, deliveries, and security, allowing residents to enjoy the shoreline lifestyle fully.
About The Project
Payment Plans
10%
On Booking
55%
During Construction
35%
On Handover
Features & Amenities

24/7 Security

Beach Access

Cafe

Cycling Tracks

Lush Gardens

Gym

Healthcare Center

Jogging Path

Kids Play Areas

Nearby Masjid

Restaurants

Retail Shops

Pets Allowed

Cinema

BBQ Area

Family Lounge

ATM

Wi-Fi Zones
Project Brochure
Download the brochure for Fahid Beach Terraces and get an Instant access to the payment plans, floor plans, amenities and more.
Download Brochure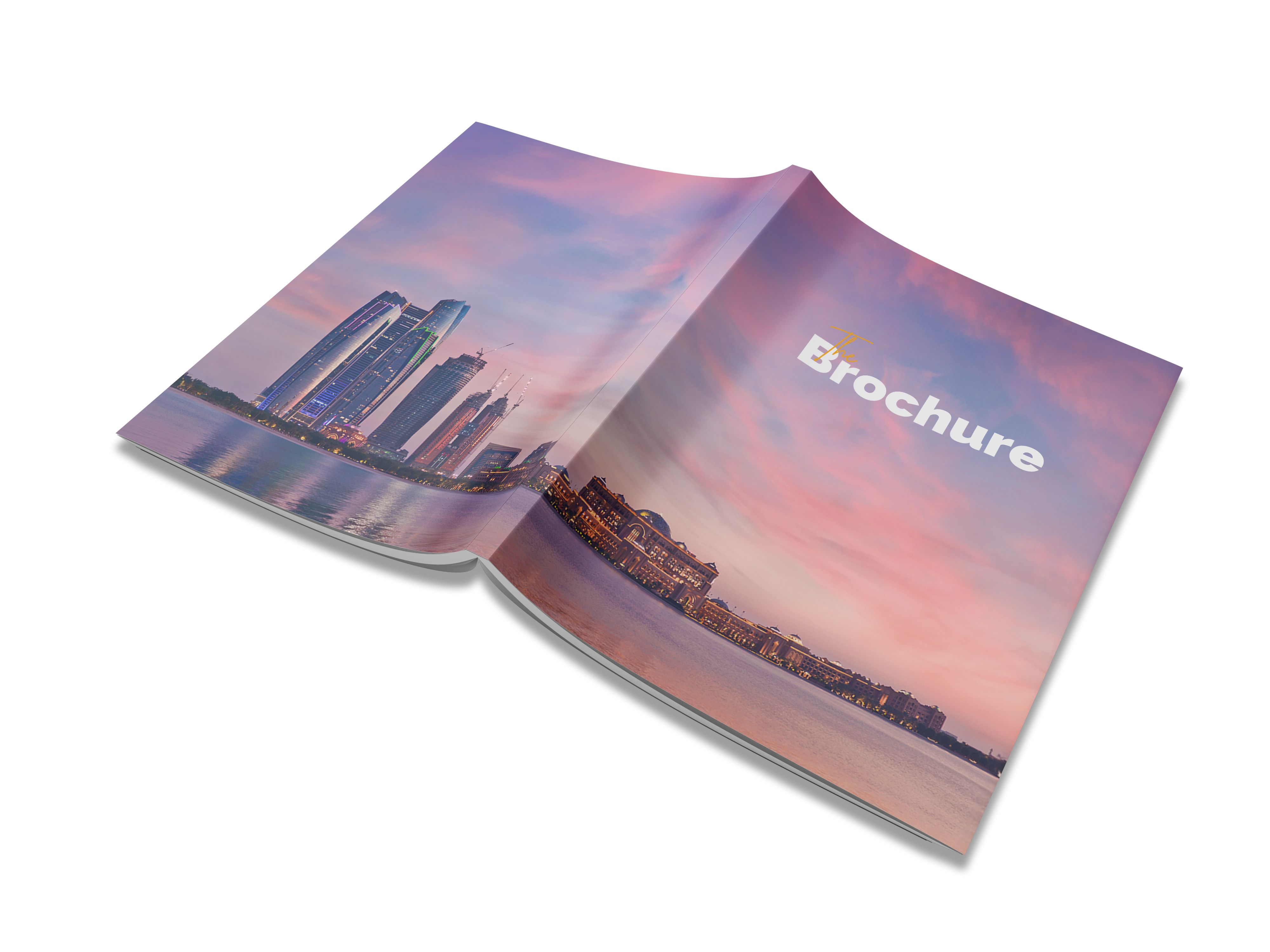
Location
FAQ
On Fahid Island, Abu Dhabi, fronting a gentle curve of white sand with a car-free boardwalk.
Aldar Properties.
Apartments (1–4BR), duplexes (2BR) and townhouses (1–2BR), plus a single 5BR penthouse.
From AED 3,500,000.
65/35 plan - 10% on booking, 55% during construction, 35% on handover.
Seven mid-rise blocks with pale stone and timber screens, deep balconies and rooftop shades; interiors feature full-height windows, sea-facing terraces and larger plans with maid’s room.
What views can residents expect?
Beach access, lagoon pools, indoor-outdoor gym, yoga decks, jogging tracks, kids’ shaded areas, retail and waterfront cafés, community mosque, and 24-hour concierge.
Lush gardens, cycling tracks, cinema, family lounge, BBQ areas, kids’ play areas, healthcare center, restaurants, retail shops, ATM and Wi-Fi zones.
Use the Register Interest / Free Consultation form on the project page to receive availability and updates.
About The Developer
Aldar is Abu Dhabi’s leading real estate developer, shaping the emirate’s skyline with innovative residential, commercial, and retail projects. Known for iconic developments like Al Raha Beach, Reem Island, and Saadiyat Island communities, Aldar focuses on creating sustainable and high-quality living environments that redefine urban living in the UAE.


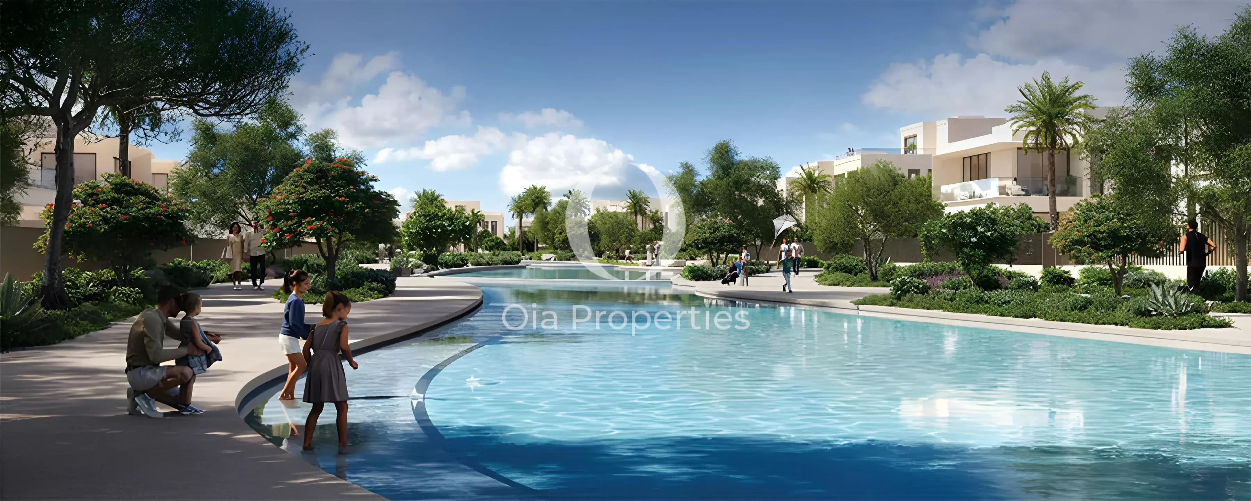
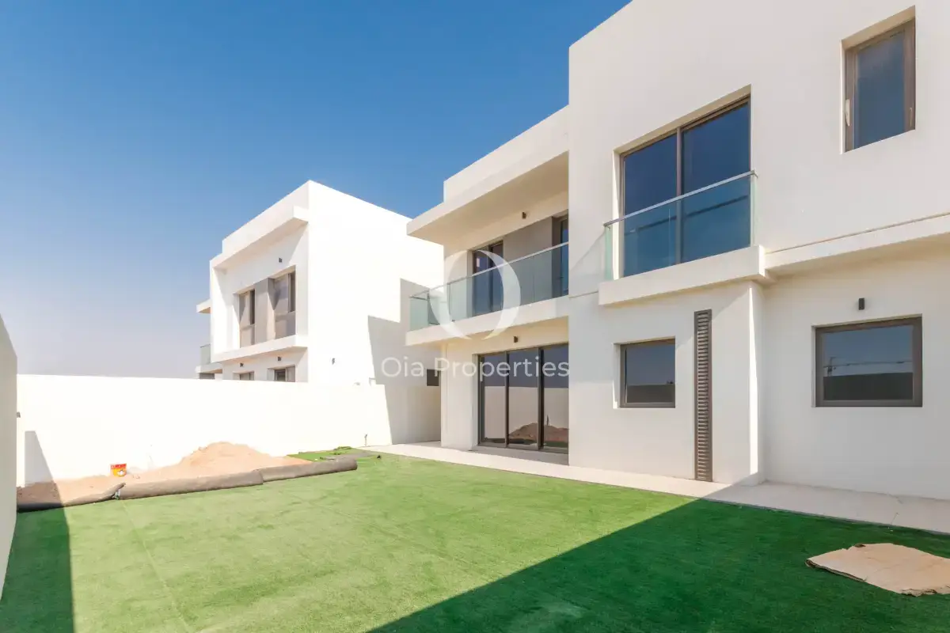
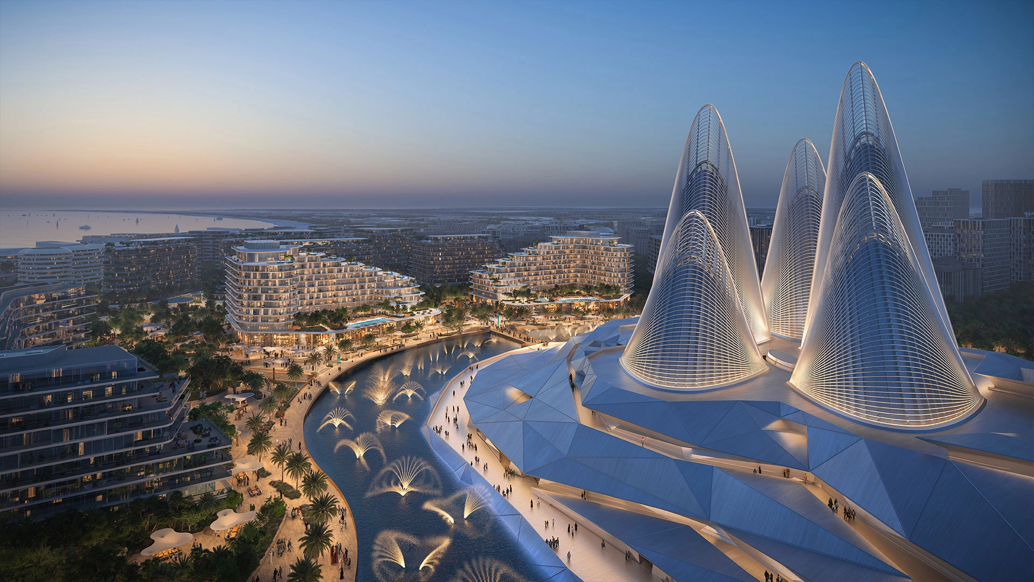
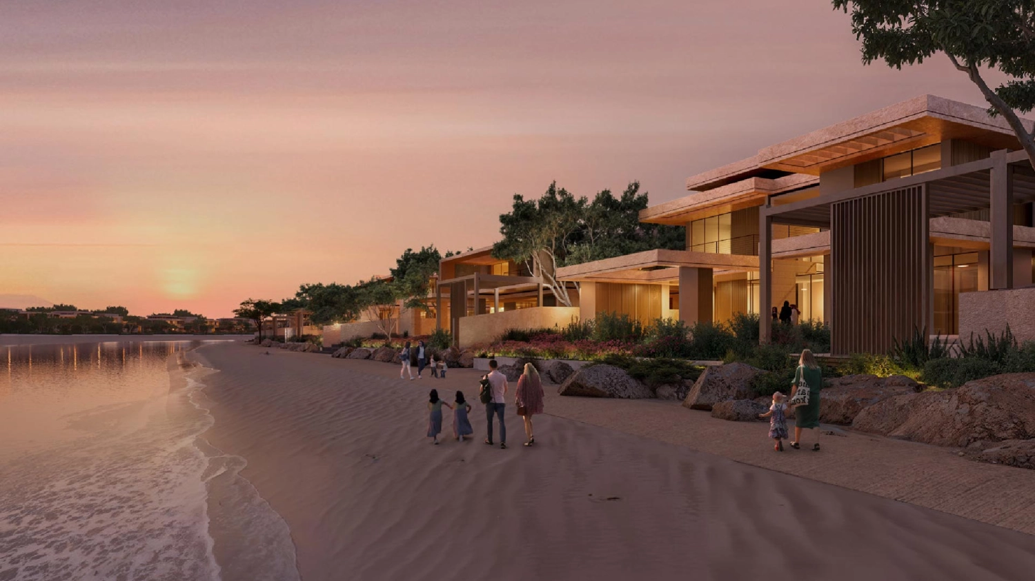
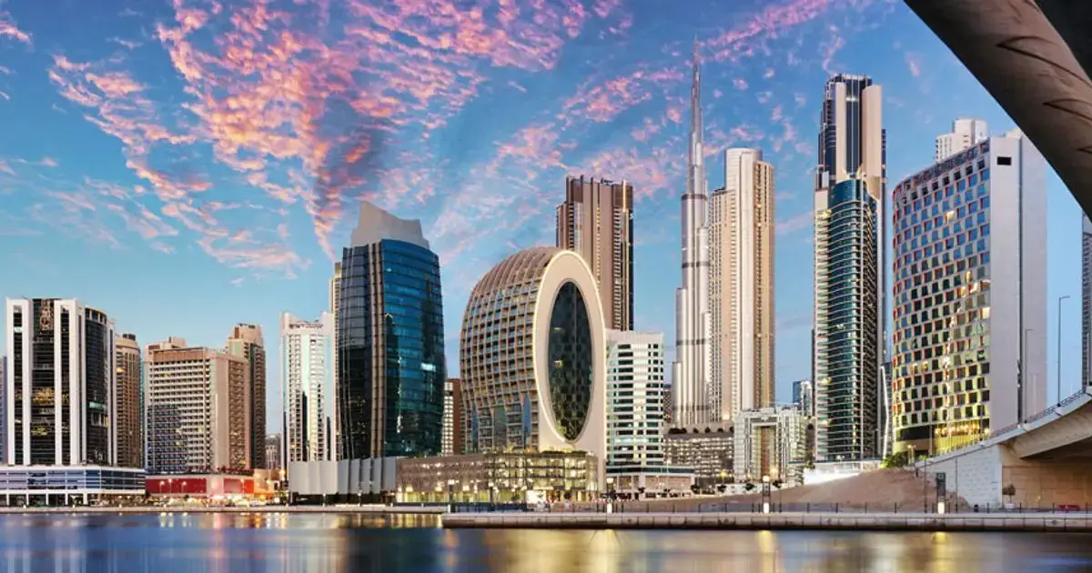
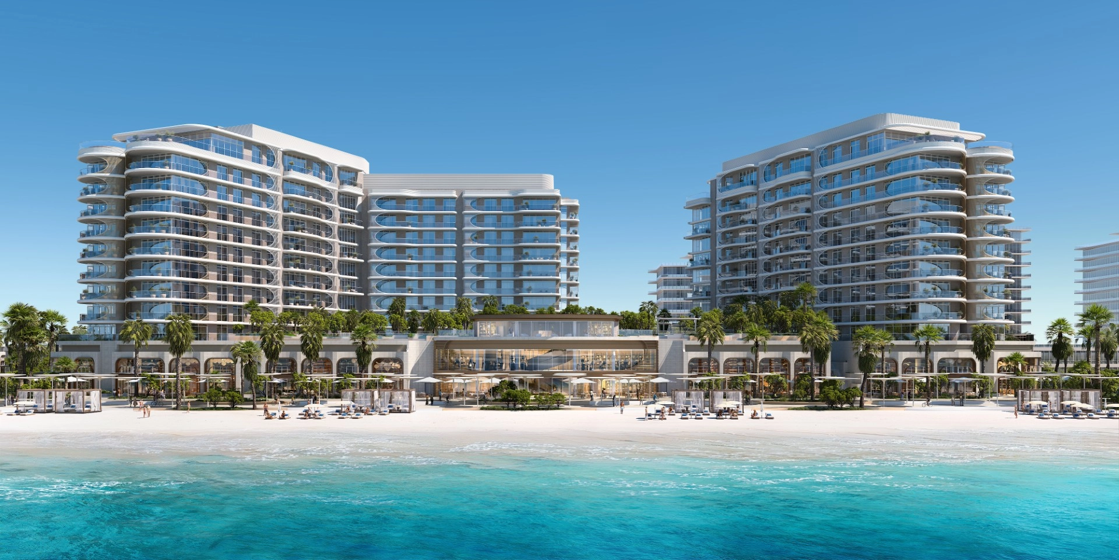
_1755768109_1472c8d6.webp)
_1755768110_ed4b7e76.webp)
_1755768110_07677ad6.webp)
_1755768110_74853a3e.webp)
_1755768110_508b5305.webp)
_1755768111_9551898e.webp)
_1755768111_b79a3c9f.webp)
_1755768111_46a1b5df.webp)
_1755768112_8c2c87d6.webp)
_1755768043_ec9877db.webp)
_1755768042_64436d66.webp)
_1755768042_ae66c482.webp)
_1755768044_c7ac7e6d.webp)
_1755768044_57847f37.webp)
_1755768044_4dbc2bde.webp)
_1755768044_b412280d.webp)
_1755768042_a3b058e3.webp)
_1755768042_c1b81eee.webp)
_1755768043_b58eefa8.webp)
_1755768043_31700446.webp)
_1755768043_c7c9db8b.webp)
_1755768043_4e619cf9.webp)
_1755768042_8a0e6050.webp)
_1755768044_106c3b14.webp)
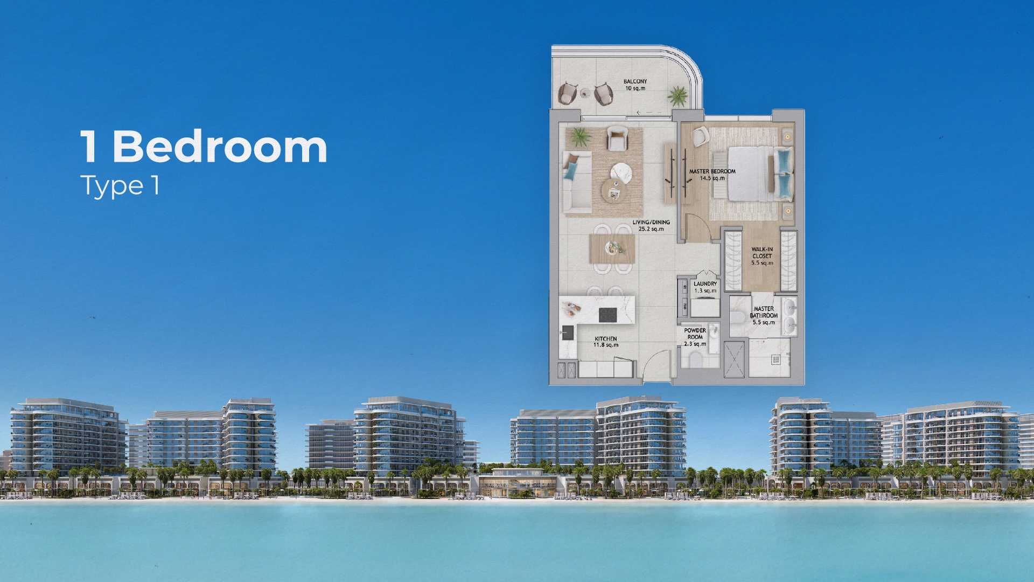
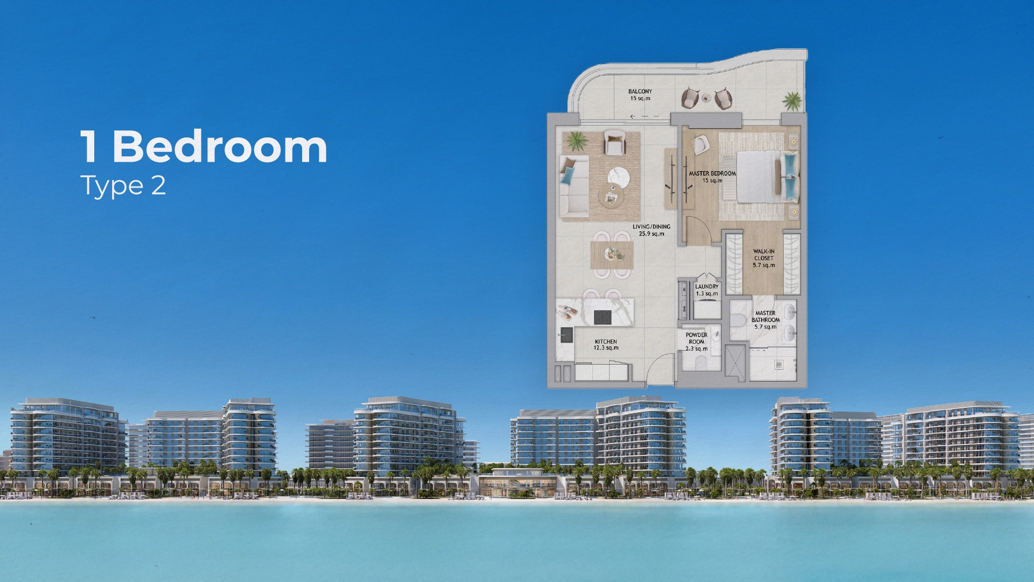
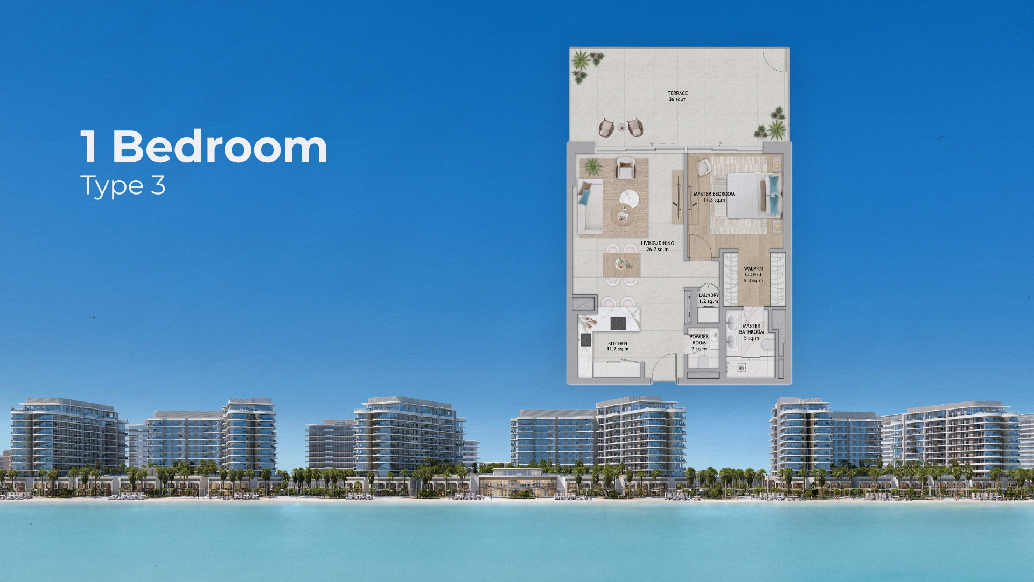
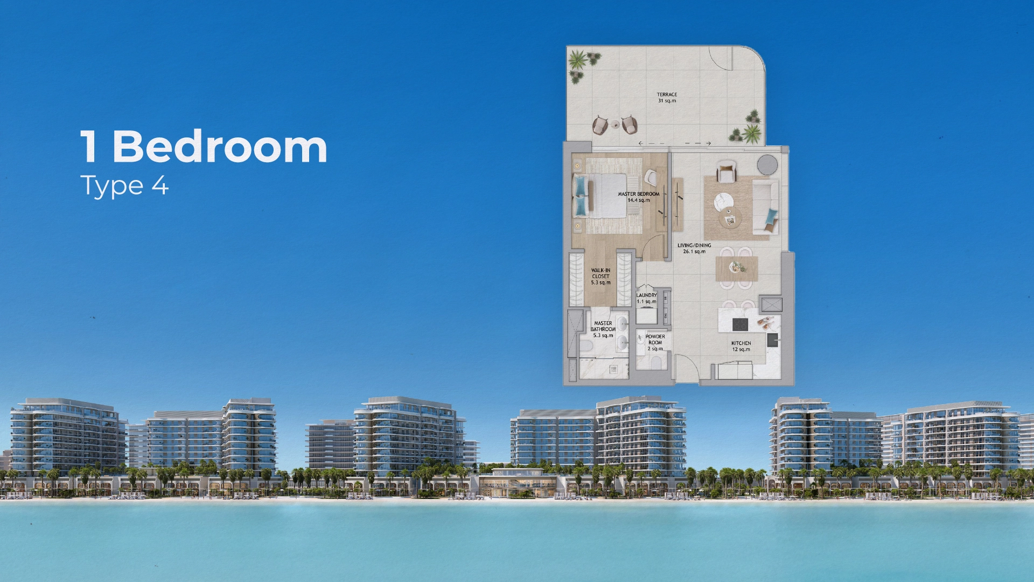
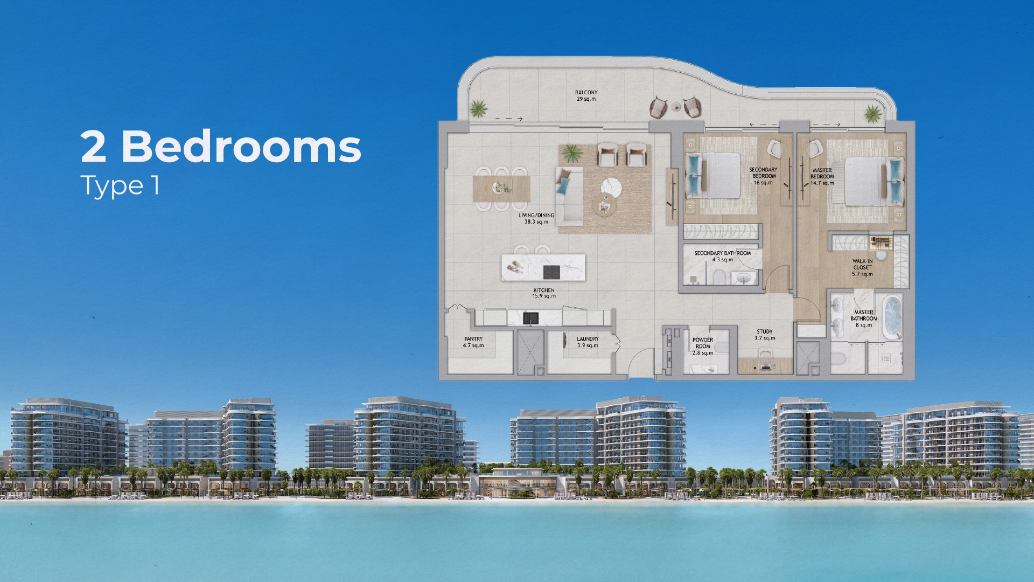
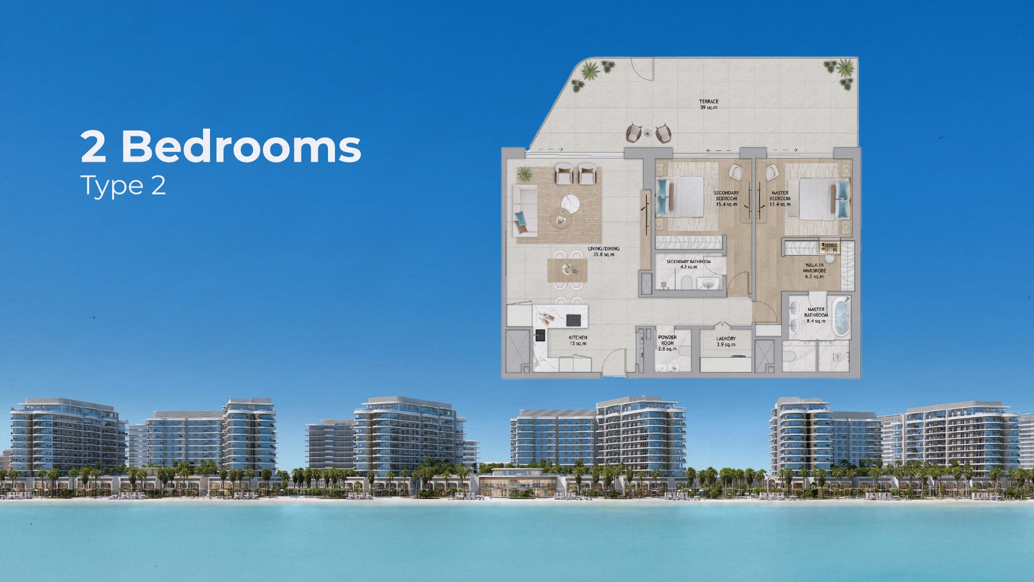
_1755767970_398227ba.webp)
_1755767971_ed0af236.webp)
_1755767972_736281d1.webp)
_1755767972_25923e4a.webp)
_1755767972_b5c0c89f.webp)
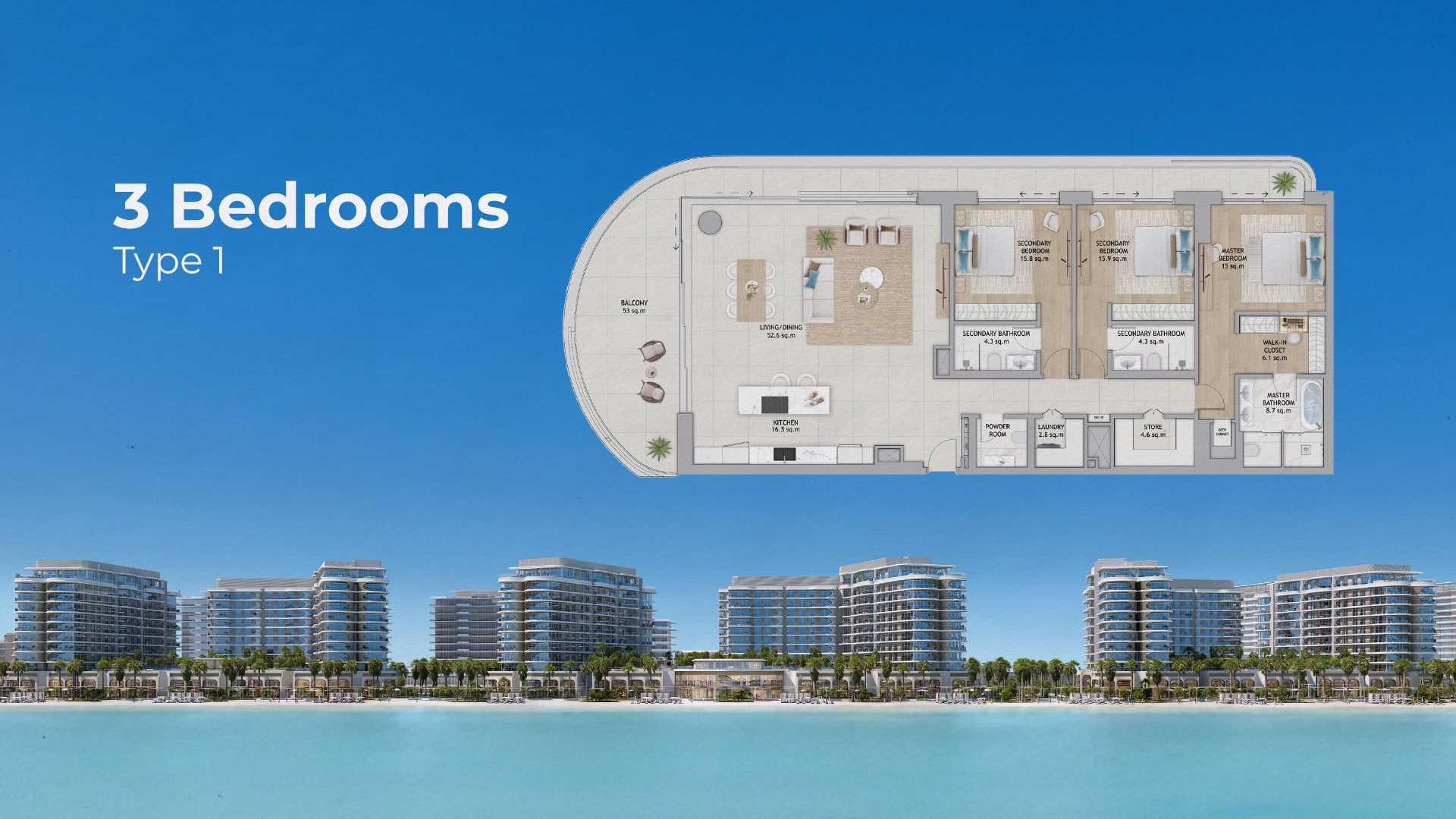
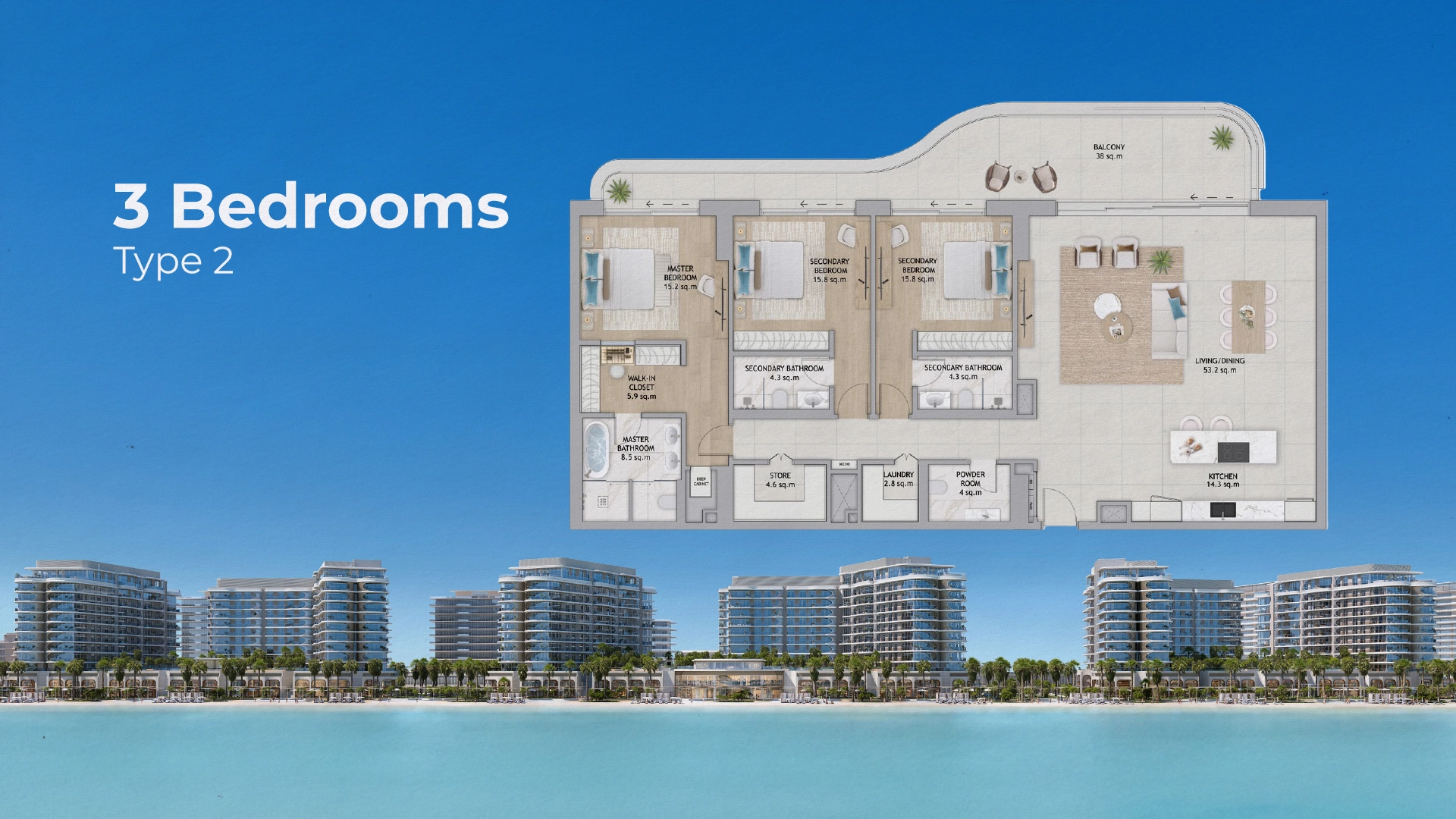
_1755767971_395c1936.webp)
_1755767973_72e05e63.webp)
_1755767968_1ef5be0f.webp)
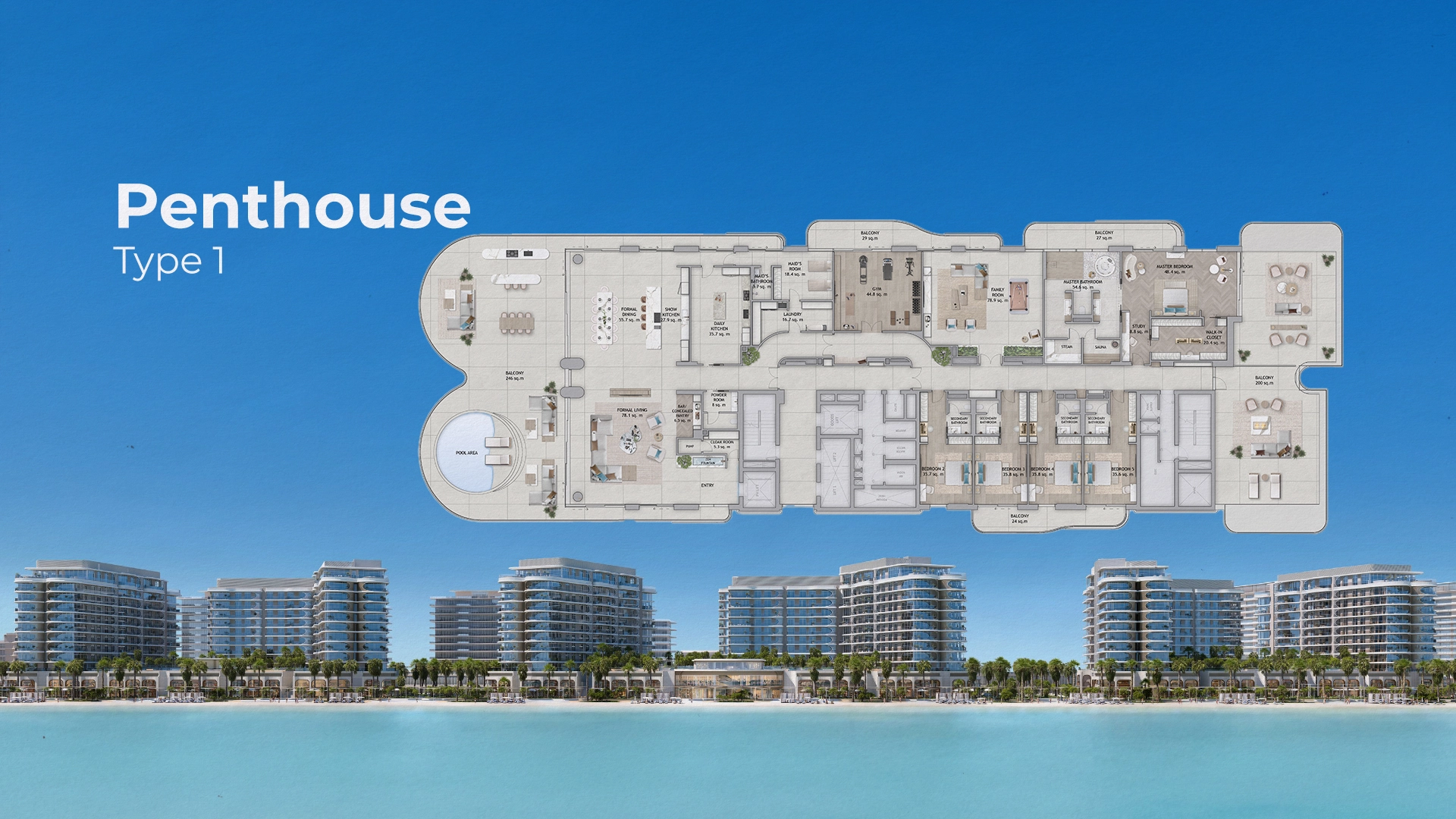
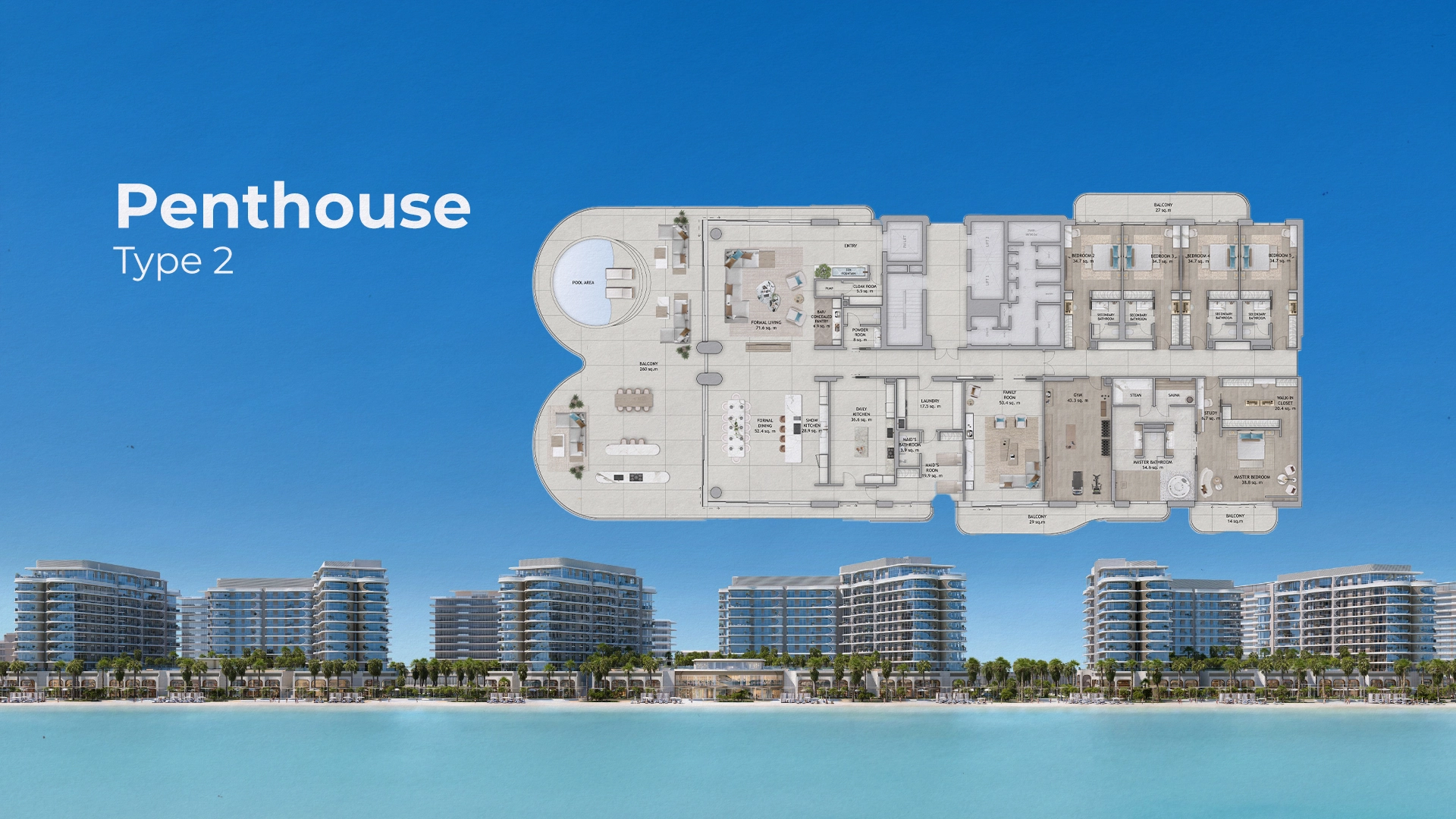
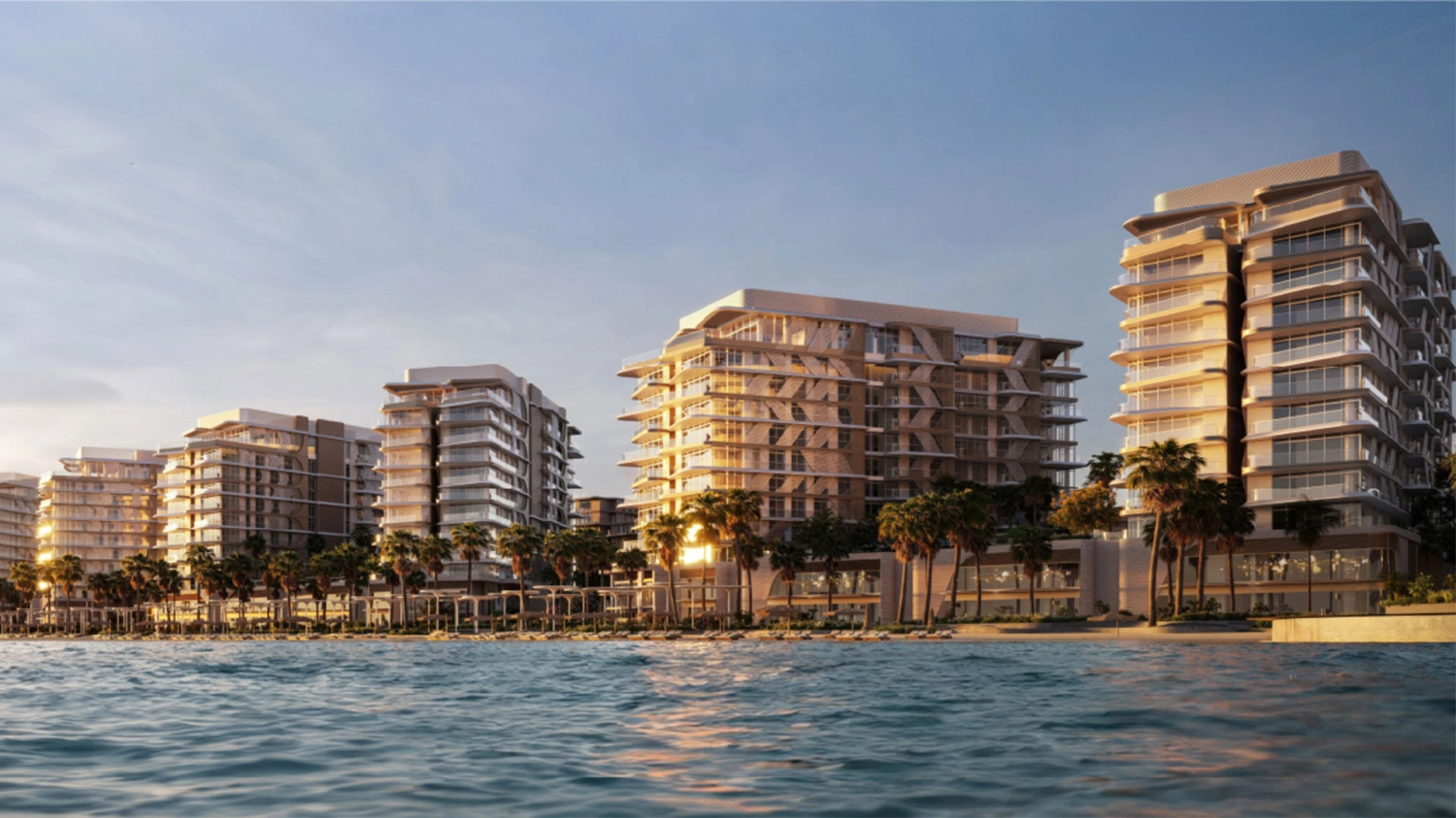
_1748784891_735b2bd5.webp)
_1748784891_4357e539.webp)
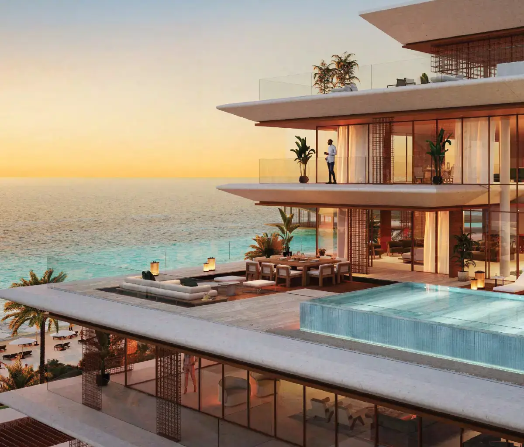
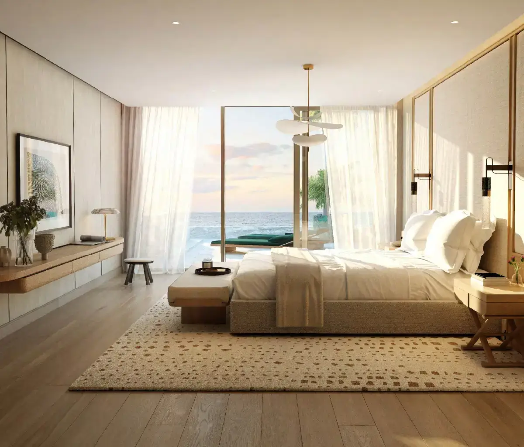
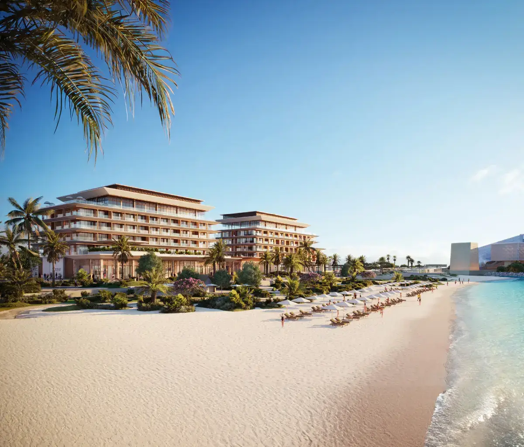
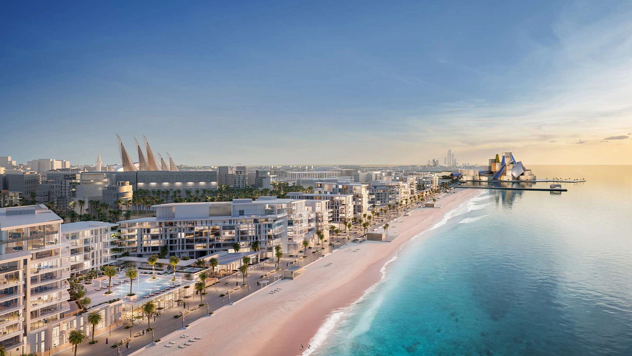
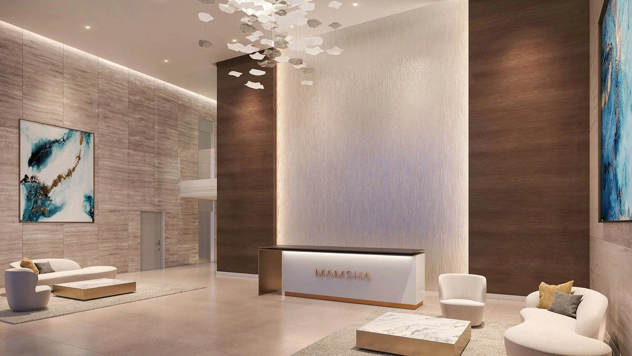
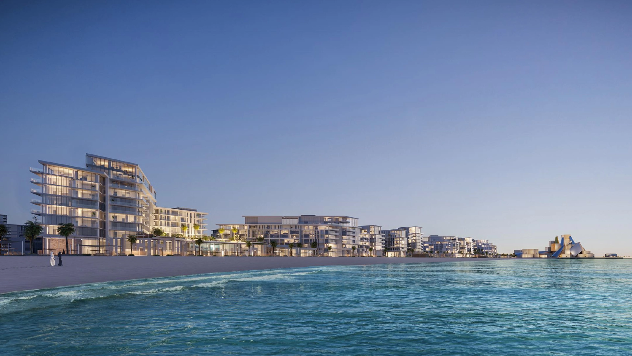
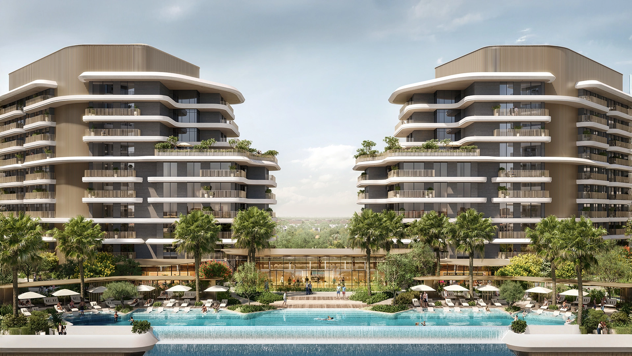
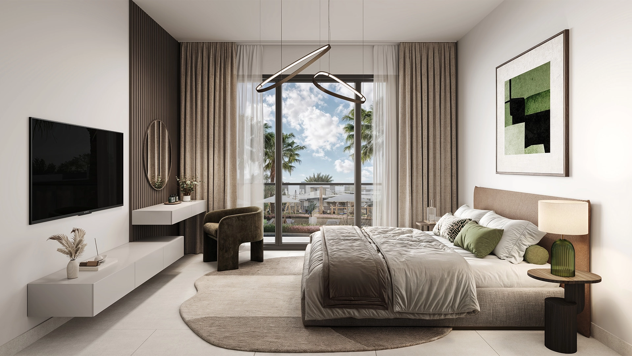
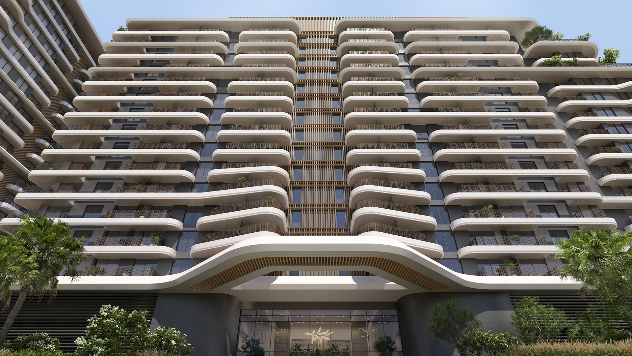
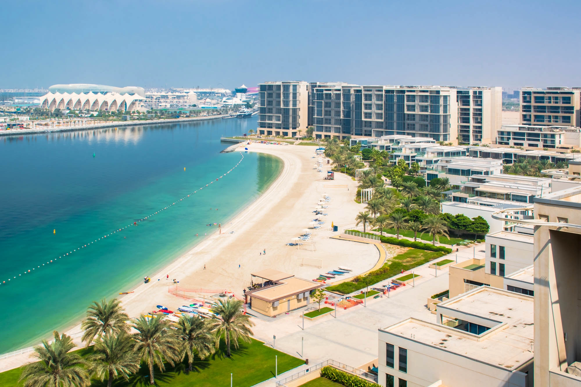
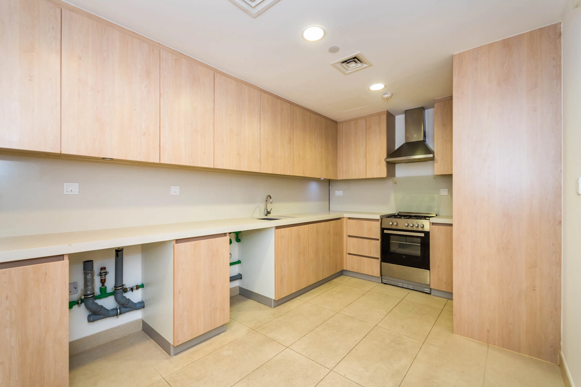
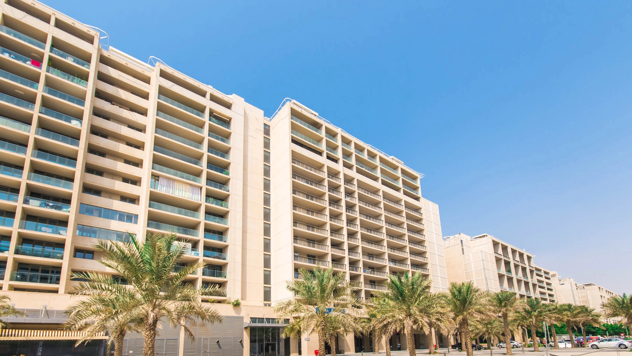
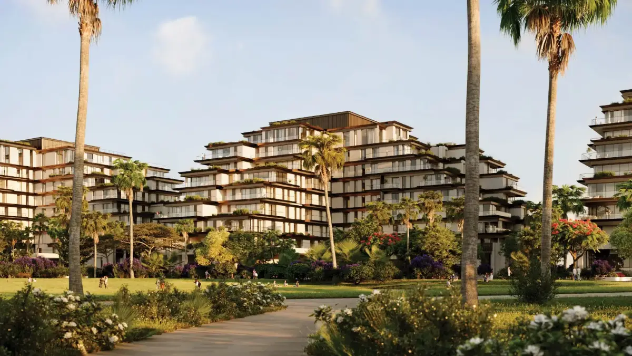
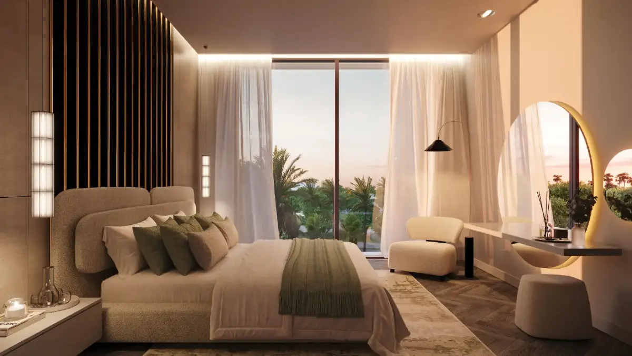
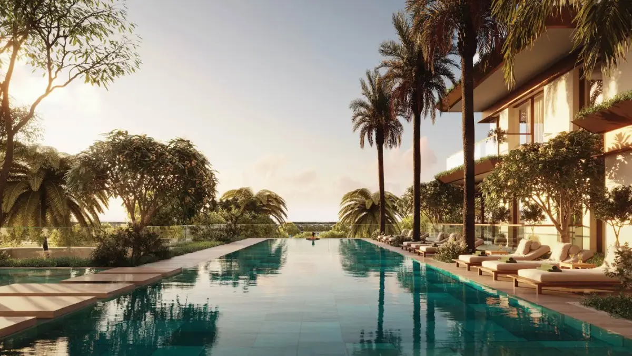
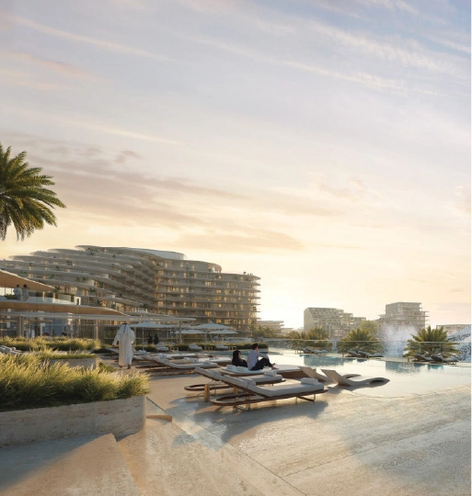
_1749472805_16331b6a.webp)
_1749627846_1f8718ff.webp)
_1749627846_b00b4191.webp)
_1749627844_02bf4184.webp)
