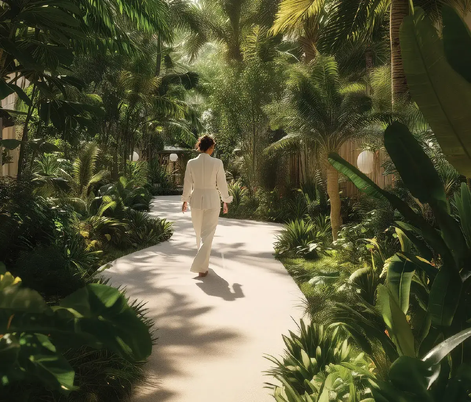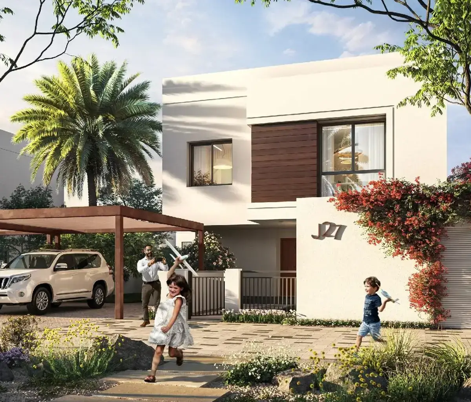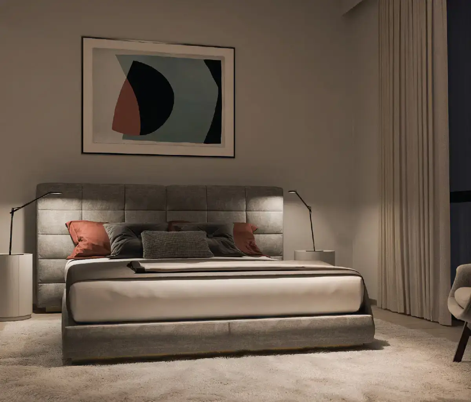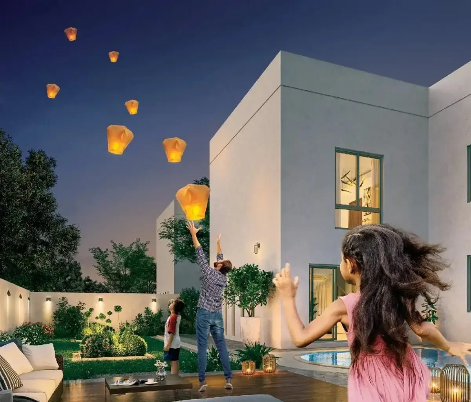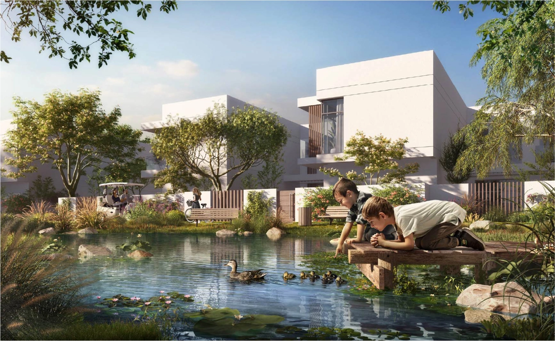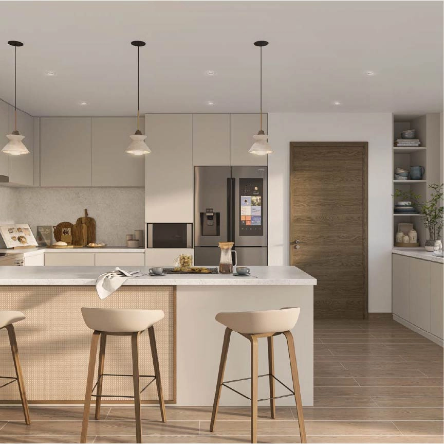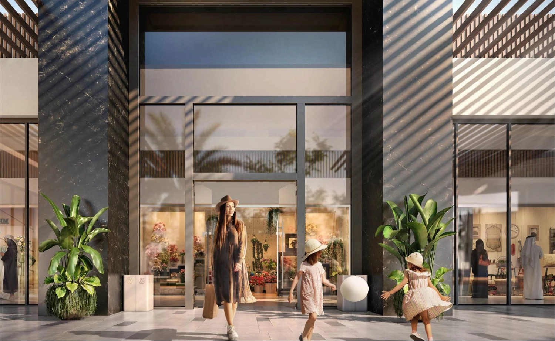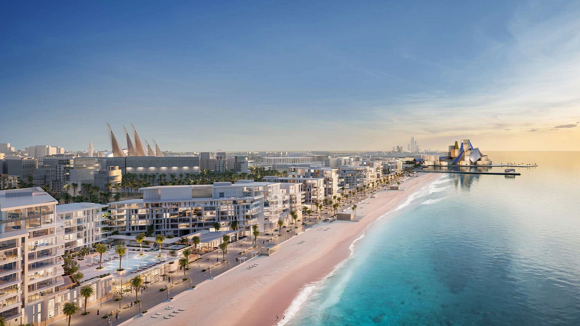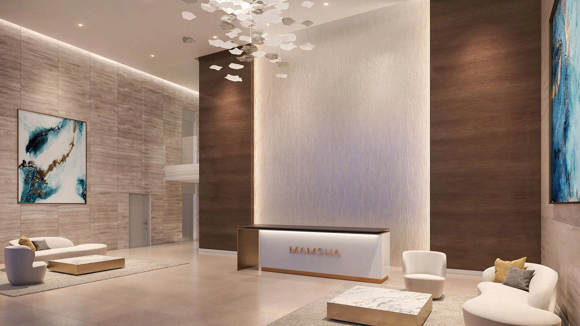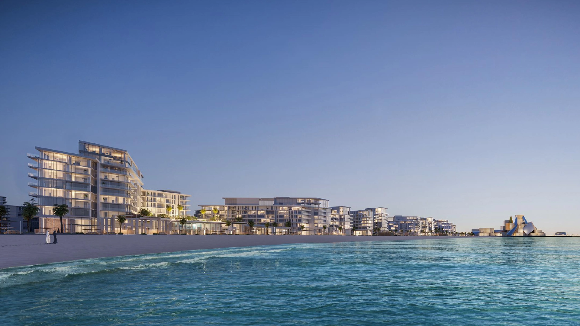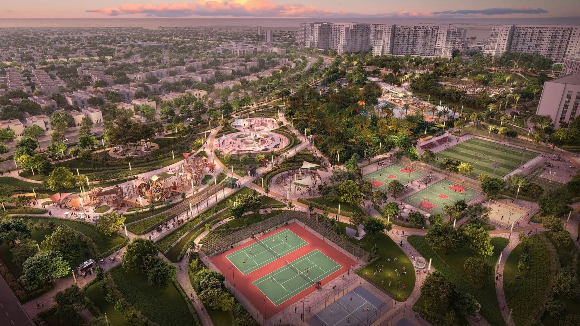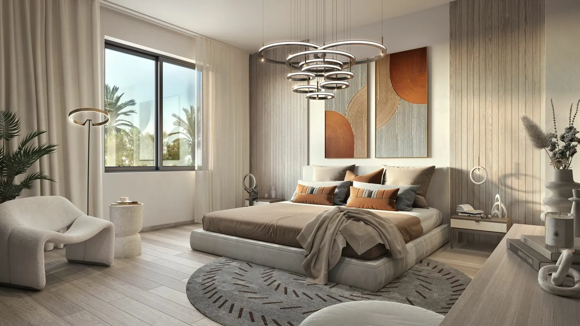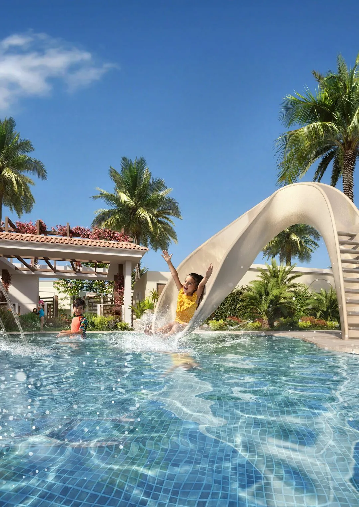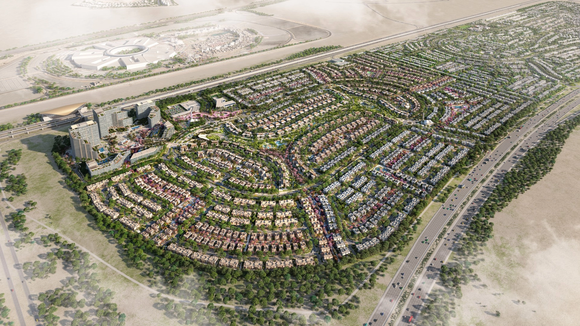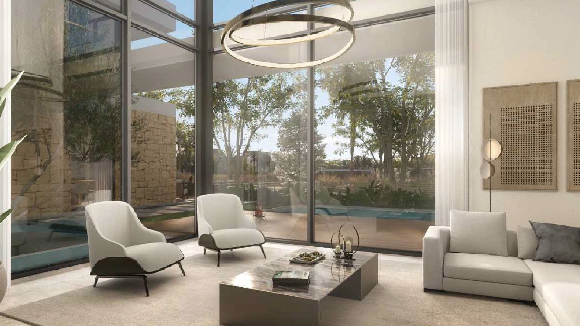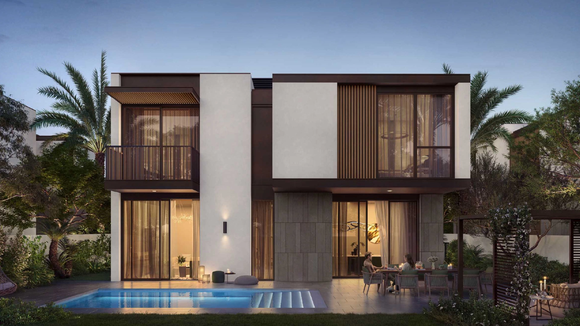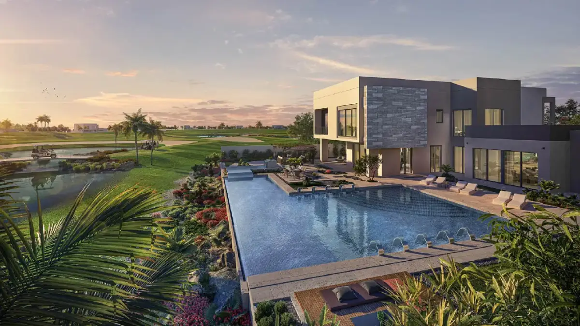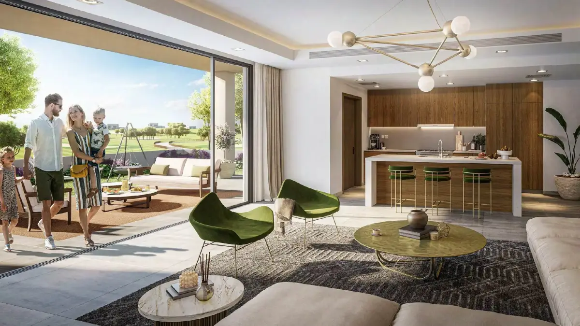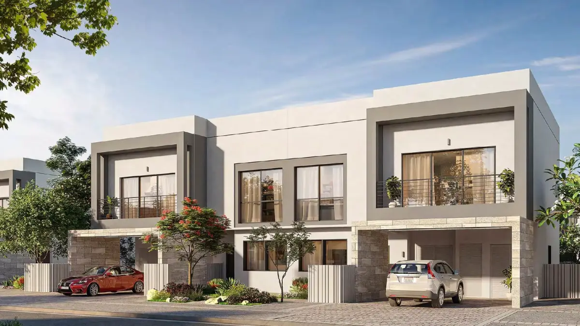Project Details
Setting & Masterplan
Al Deem is a new waterfront community located on the northeast side of Yas Island. Designed with gated access, it maintains a low density, encouraging a walkable lifestyle. The neighbourhood includes green parks, community farms, and tranquil courtyards nestled between homes. Two private bridges provide easy access to Yas Island's main attractions, including beaches and dining options.
Architecture & Exteriors
The design features calm, modern lines with light stone, warm tones, and expansive glass that beautifully frame the sky and water. Shaded terraces and cool roofs contribute to a comfortable climate. The streets are carefully landscaped, and individual plots offer a sense of privacy. The overall result is a low-rise, human-scale environment that feels ideally suited for everyday life by the sea.
Interiors & Layouts
The design plans prioritise space and flow, featuring open kitchens that seamlessly connect with living and dining areas, which lead to outdoor spaces. The layout includes options for storage, maid’s rooms (in select units), and work-from-home spaces to help keep life organised. Finishing packages combine porcelain floors with timber accents and quartz countertops. The built-up area (BUA) ranges from approximately 2,519 to 3,918 square feet, and the properties come with generously sized plots.
Lifestyle & Amenities
Days revolve around a central park, play gardens, and shaded pathways. You can enjoy riding at the private equestrian centre, explore the arts market, or gather at the community majlis. Nearby, you'll find a sports centre, clinic, wedding hall, cafés, and local shops. Smart meters, solar water heating, and recycling stations support a more eco-friendly lifestyle.
About The Project
Gallery Images
FLOOR PLANS
Payment Plans
5%
On Booking
35%
During Construction
60%
On Handover
Features & Amenities

Cafe

Co-Working Spaces

Cycling Tracks

Lush Gardens

Gym

Healthcare Center

Jogging Path

Kids Play Areas

Nearby Masjid

Pool

Restaurants

Retail Shops

Nearby Schools

Sports Courts

Yoga Spaces

Meditation Spaces

Kids Pool

Supermarket

BBQ Area

Event Hall

Leisure Spaces

Backup Power Generators

Fire Safety Systems
Project Brochure
Download the brochure for Al Deem and get an Instant access to the payment plans, floor plans, amenities and more.
Download Brochure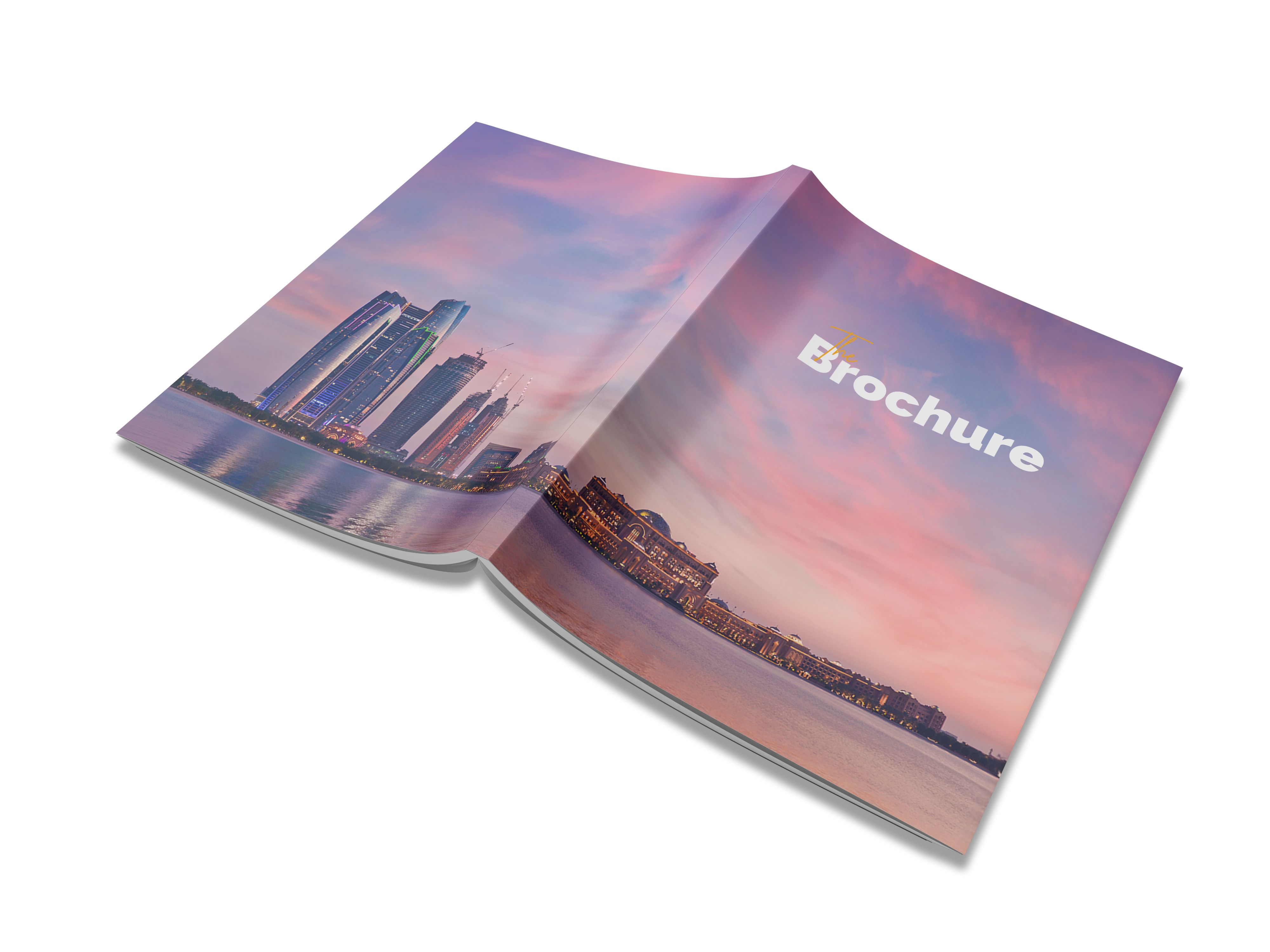
Location
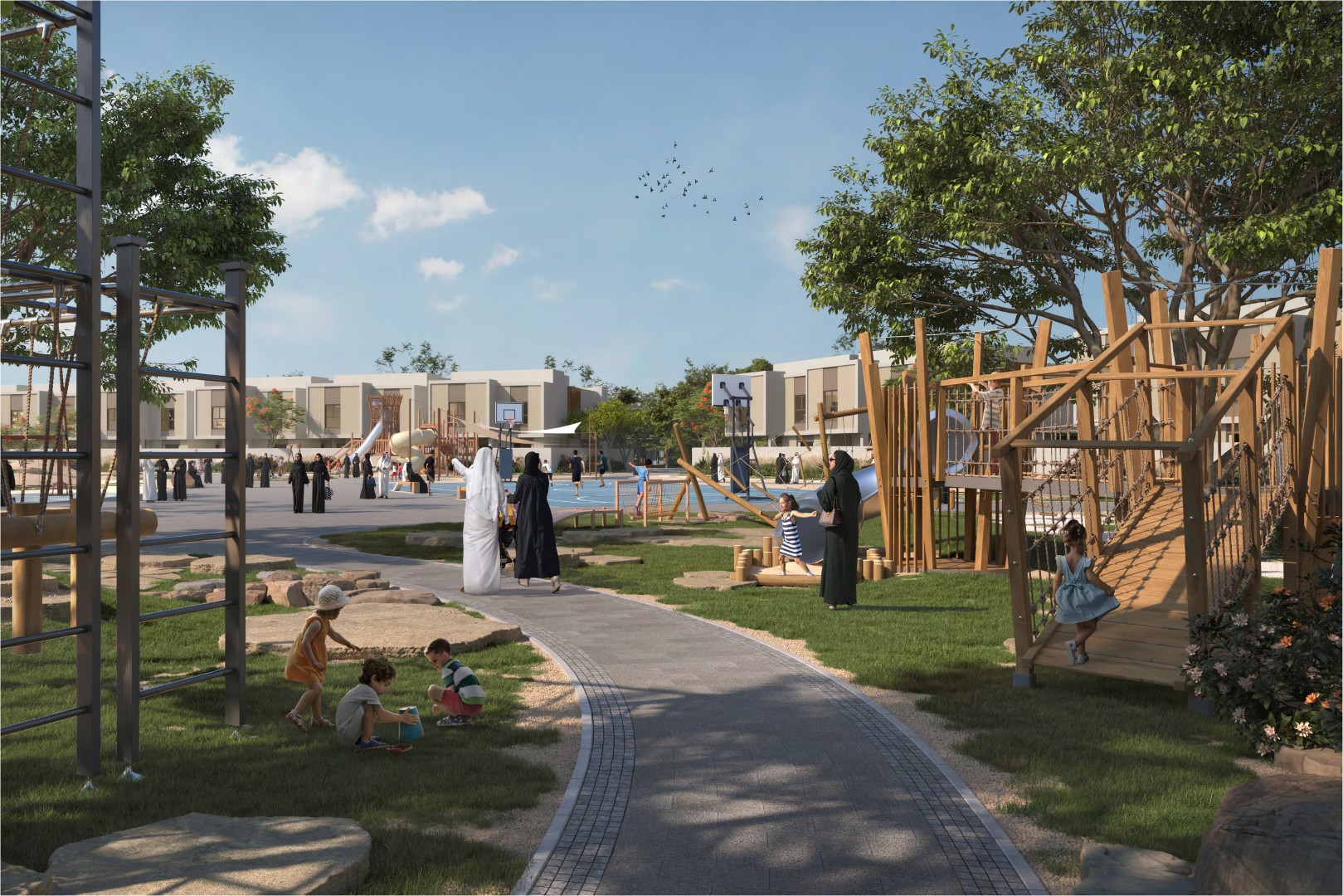
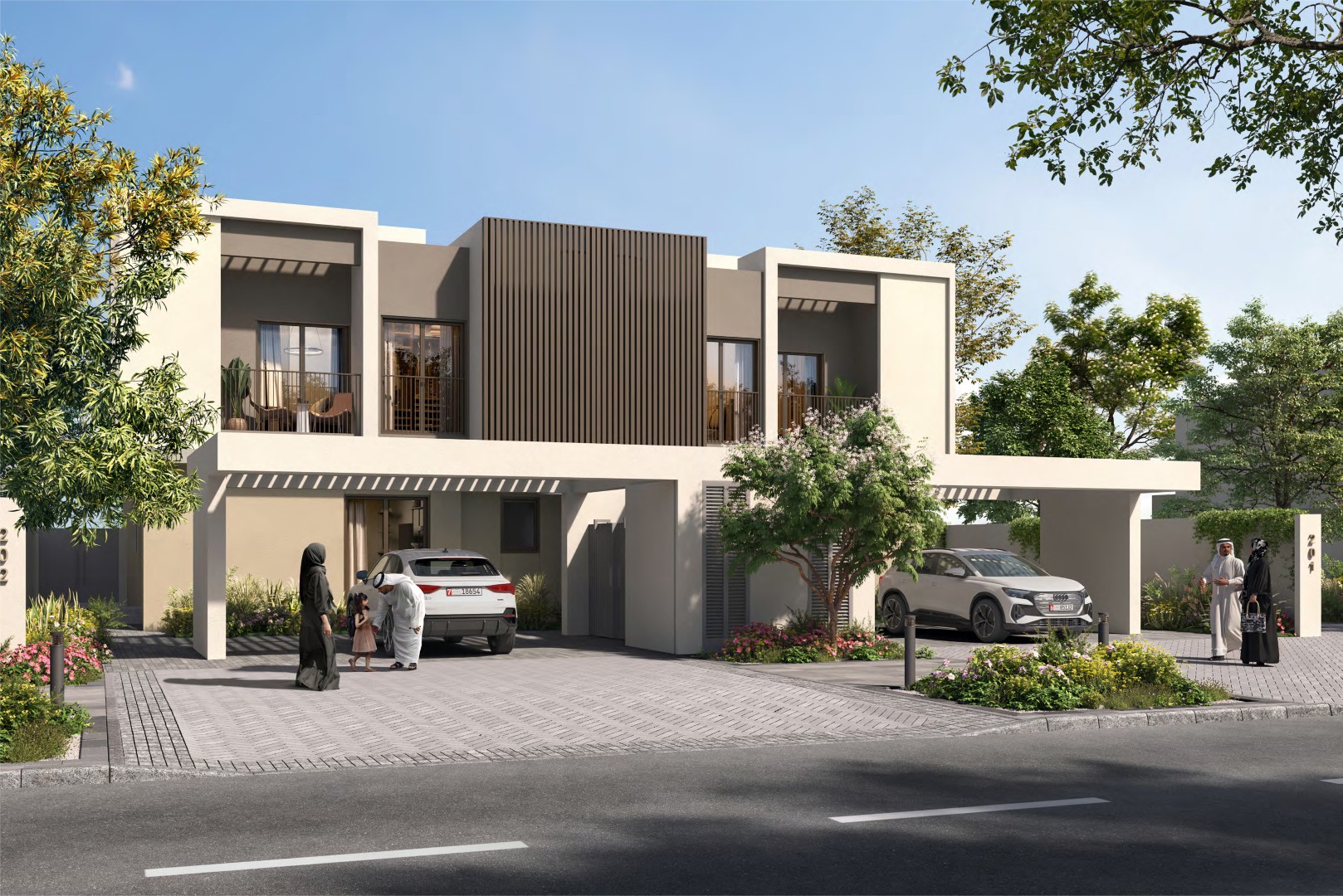
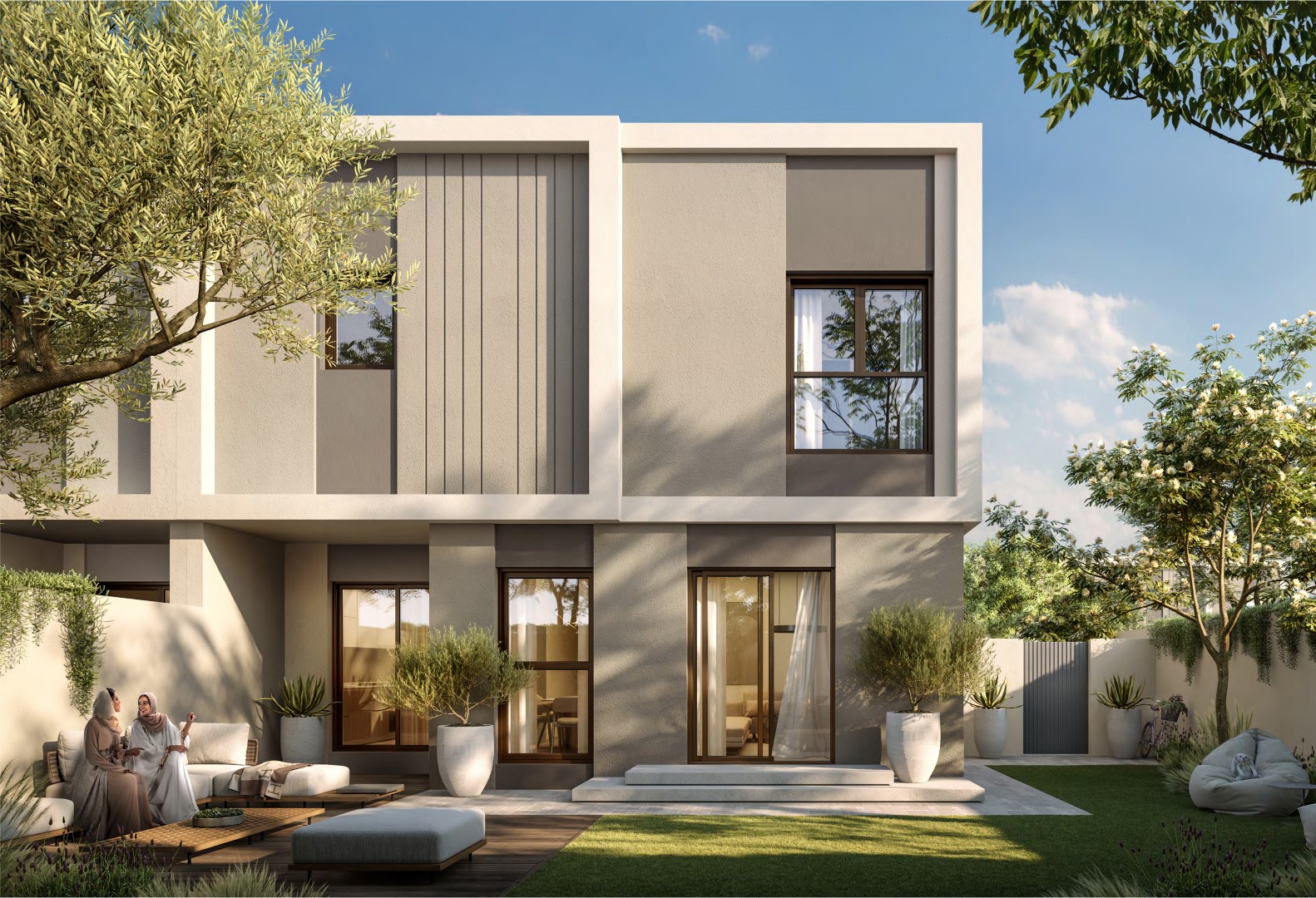
FAQ
UAE nationals
3 and 4 bedroom townhouses.
Inside Balghaiylam, Northeast Yas Island. An Aldar master community featuring parks, retail, schools and mosques; a brochure is provided for full details.
A new model of living focused on connection to family, friends and everyday conveniences, with the motto “Choice is yours.”
Equestrian centre, private marina, artist market, community farms, a green spine, play park, retail with cafés and restaurants, neighbourhood centres, mosques and a school.
Solar hot water, efficient AC, high solar reflectance roof material, local building materials, low flow fixtures, low VOC paints/adhesives, efficient glazing and insulation, LED lighting, and water/energy meters.
About The Developer
Aldar is Abu Dhabi’s leading real estate developer, shaping the emirate’s skyline with innovative residential, commercial, and retail projects. Known for iconic developments like Al Raha Beach, Reem Island, and Saadiyat Island communities, Aldar focuses on creating sustainable and high-quality living environments that redefine urban living in the UAE.


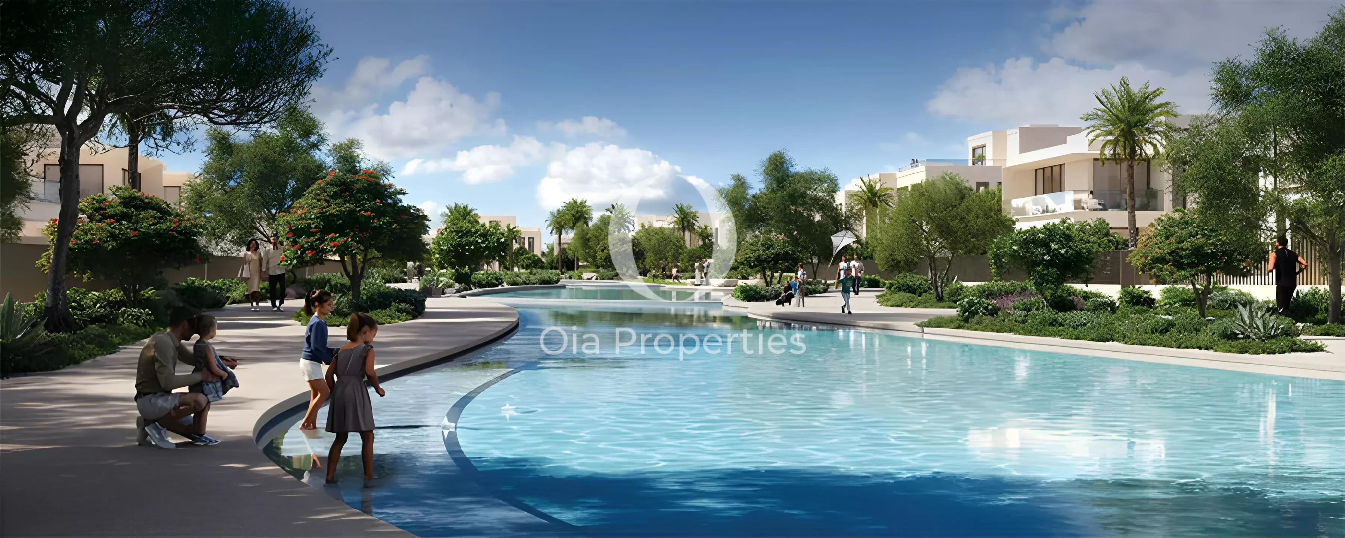
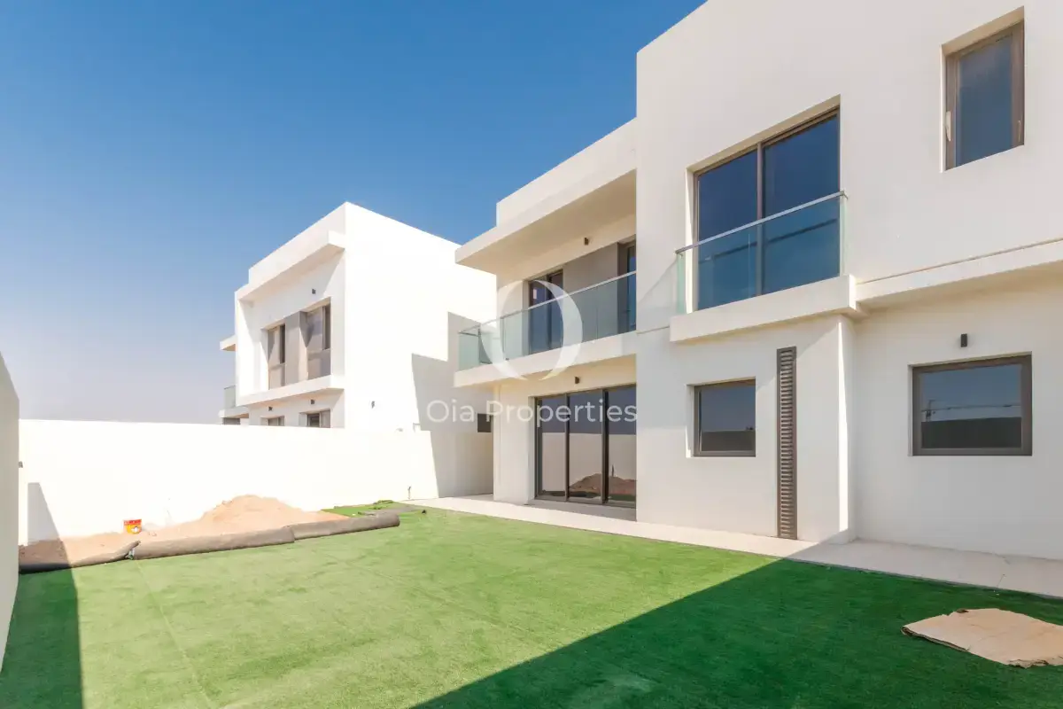
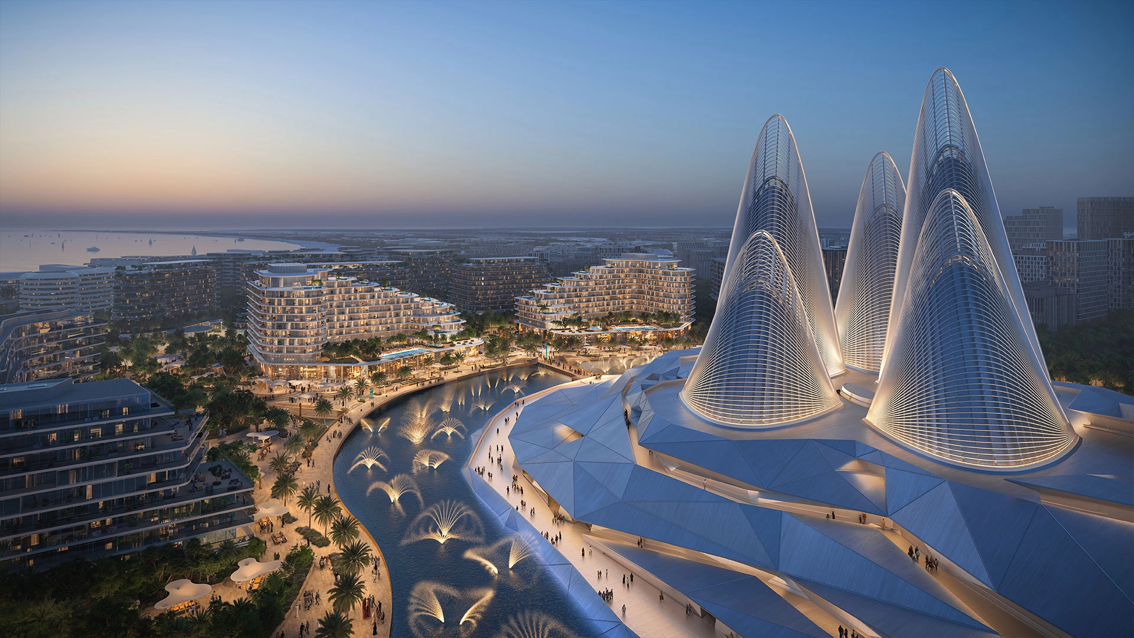
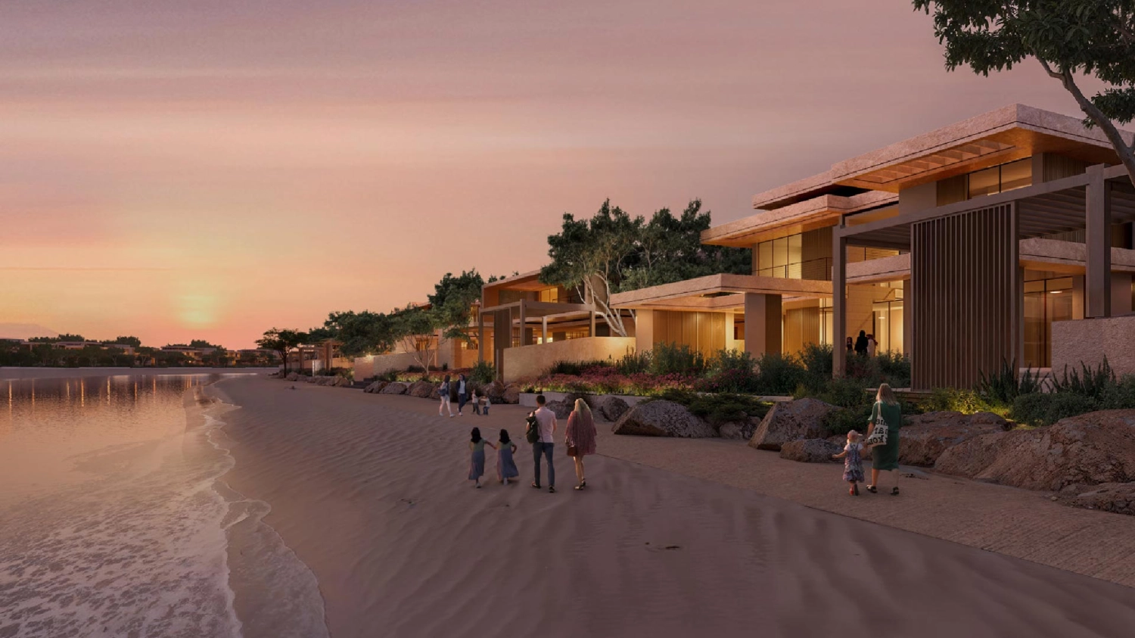
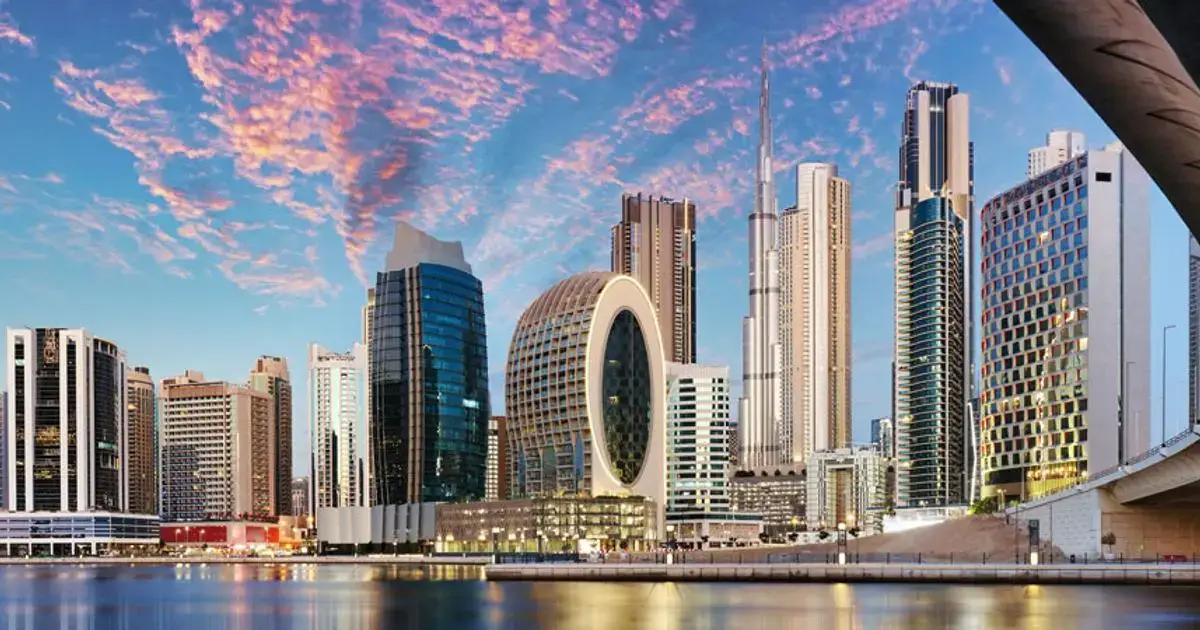
_1756890355_0cfe1d01.webp)
_1756890132_8e2c0c91.webp)
_1756890132_9c1c5e2b.webp)
_1756890133_0a75402b.webp)
_1756890133_c43f23b2.webp)
_1756890133_7d57ede8.webp)
_1756890134_8ffc4f1d.webp)
_1756890134_3a641259.webp)
_1756890134_239e2b24.webp)
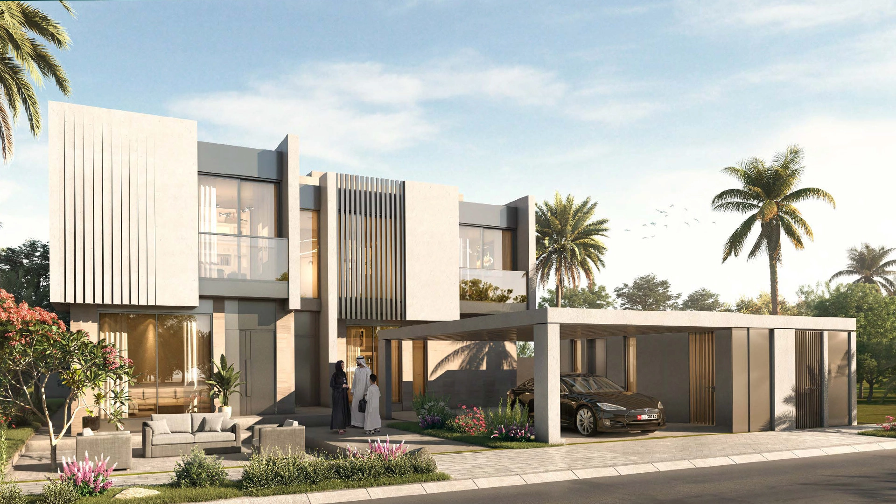
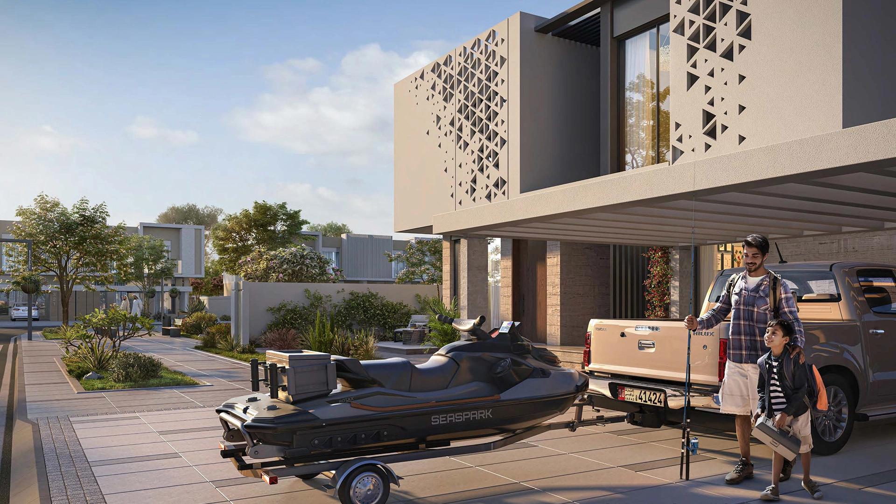
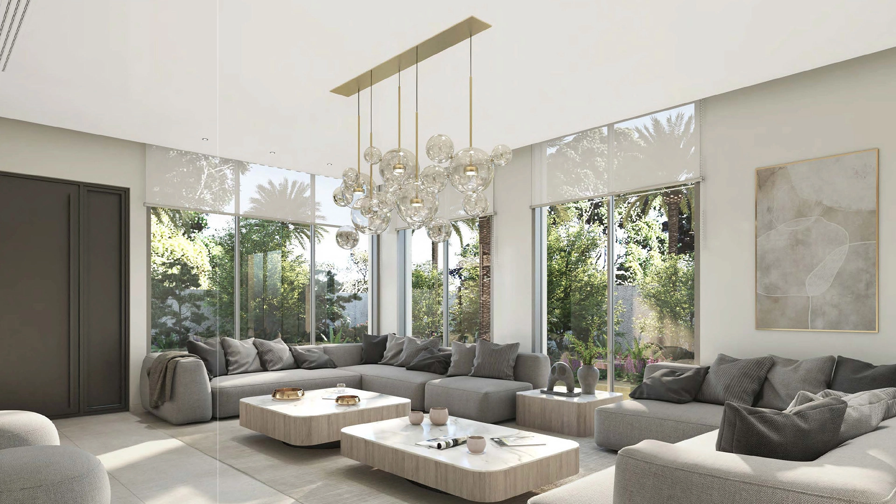
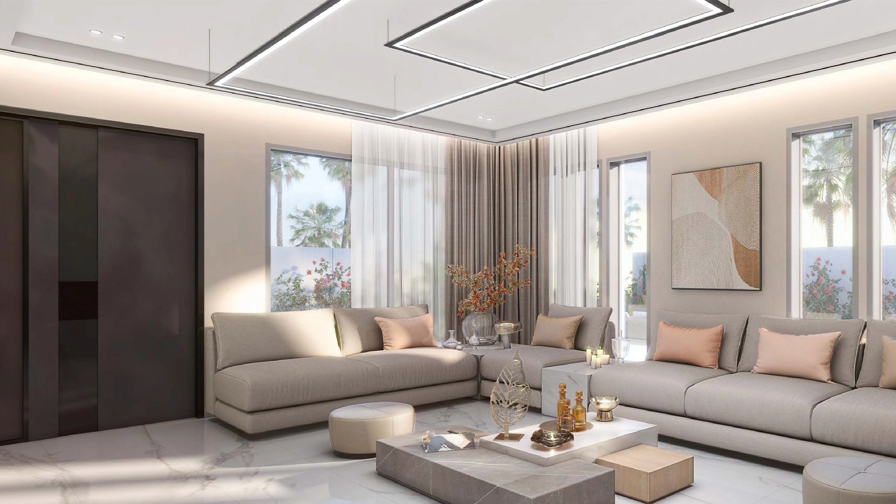
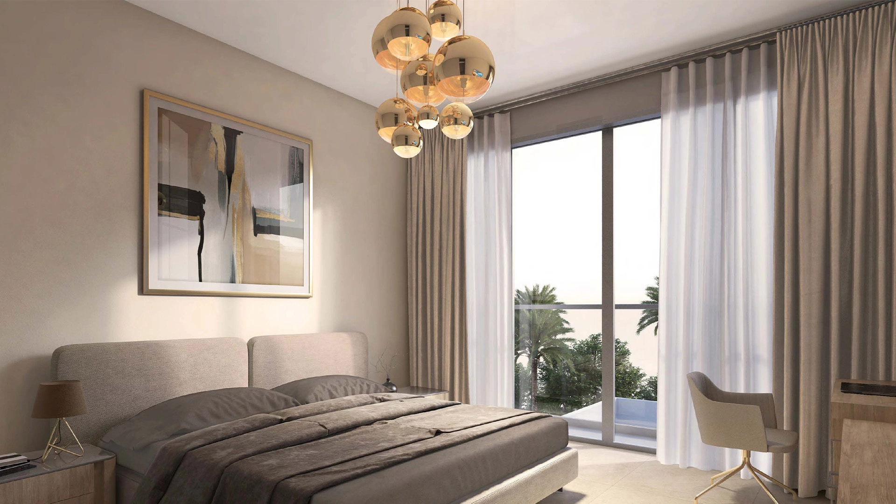
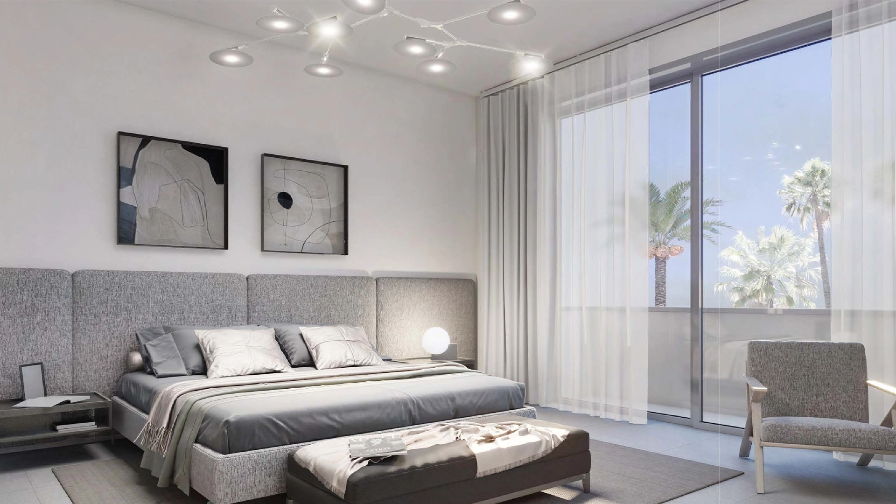
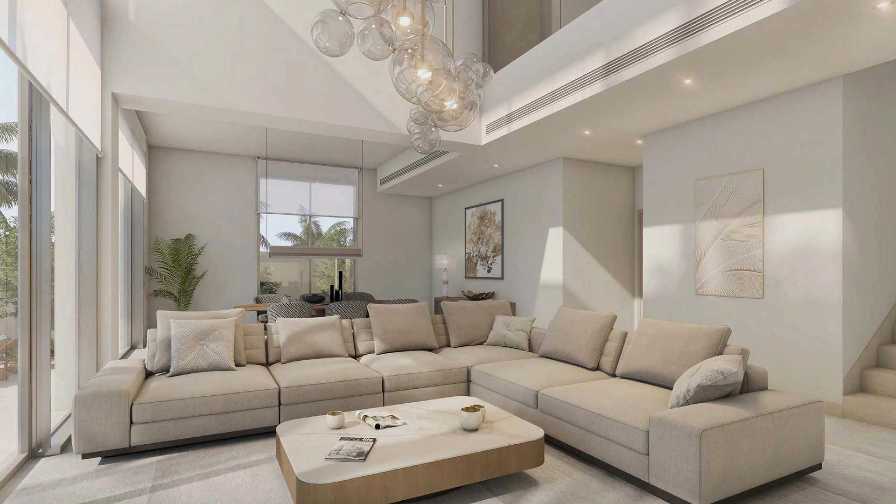
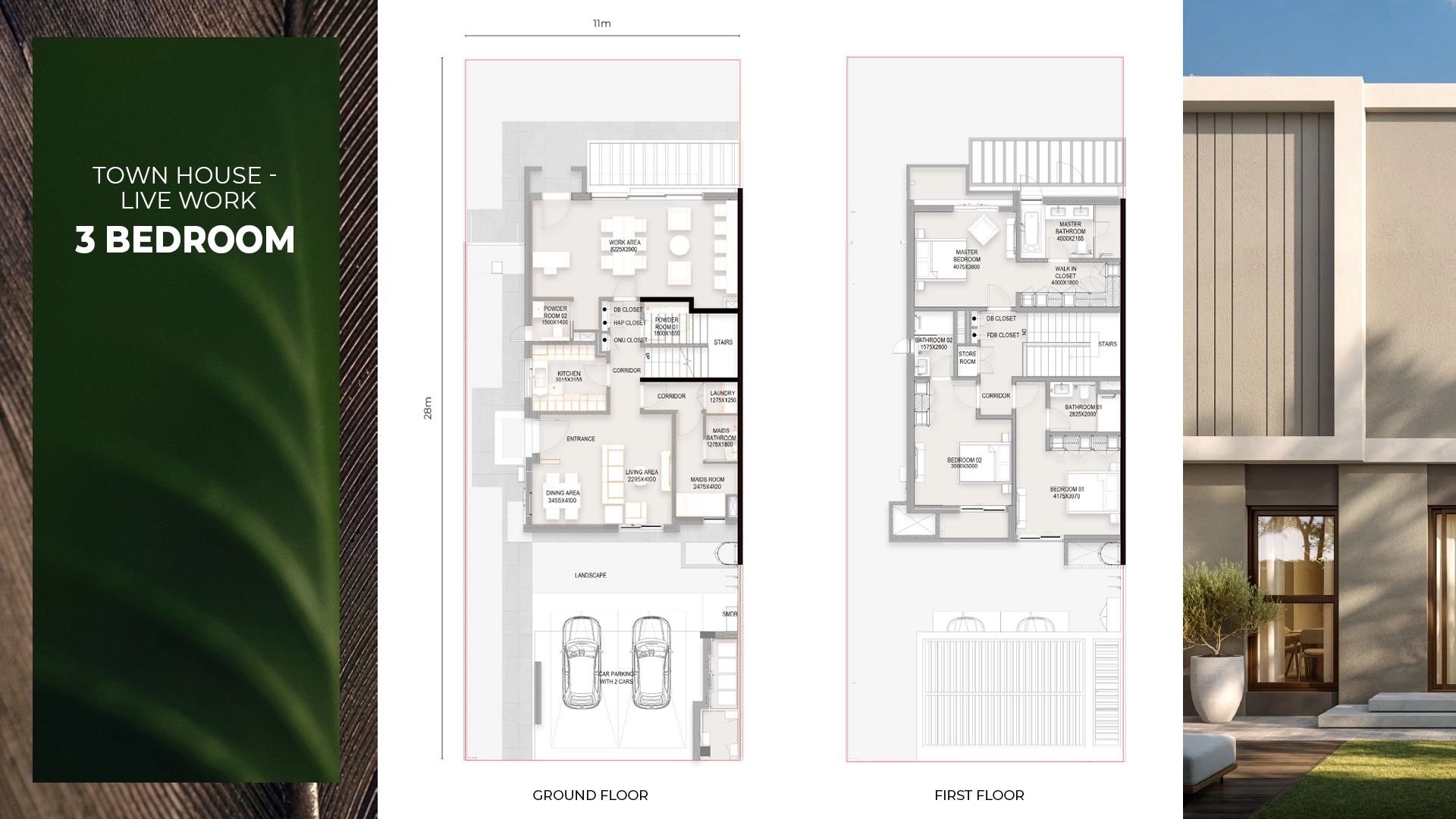
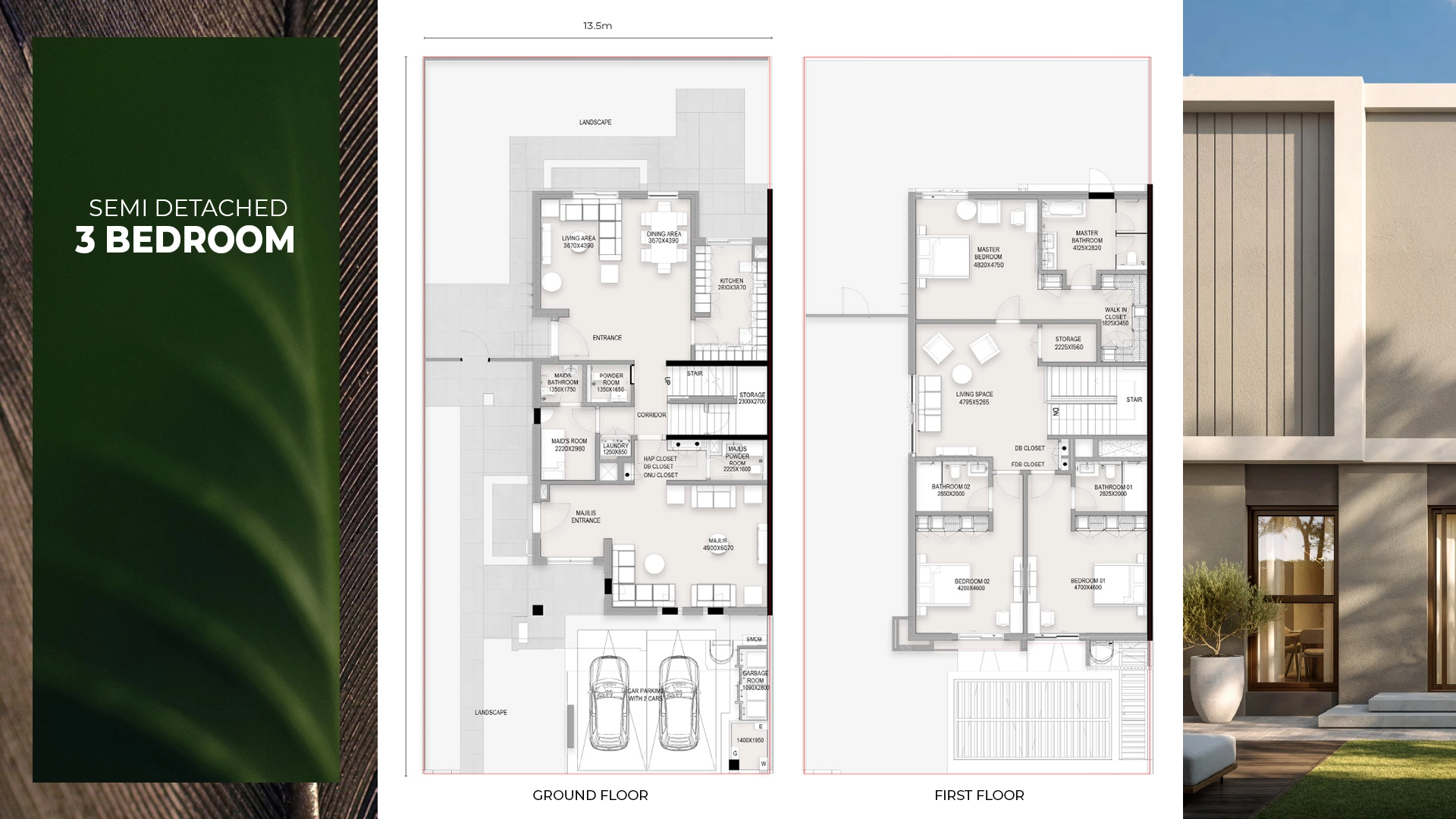
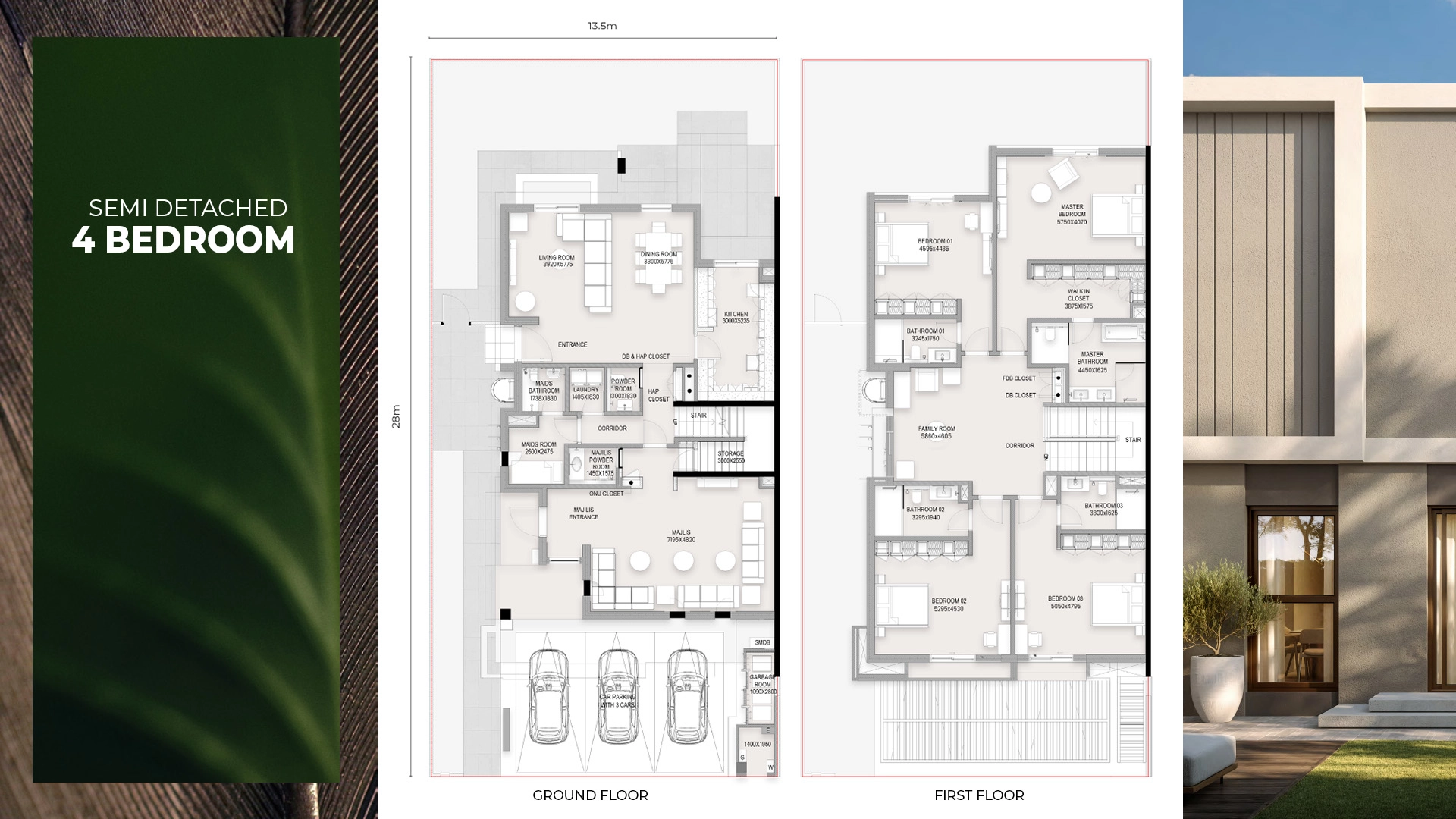
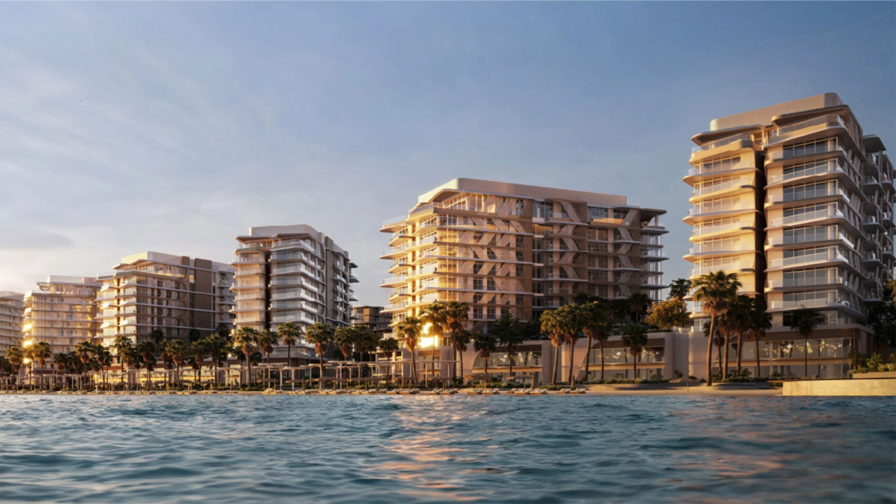
_1748784891_735b2bd5.webp)
_1748784891_4357e539.webp)
 (Medium)_1756820089_0c5285e6.webp)
_1756820162_1f29c20d.webp)
 (Medium)_1756820089_8a35db41.webp)
.webp)
.webp)
